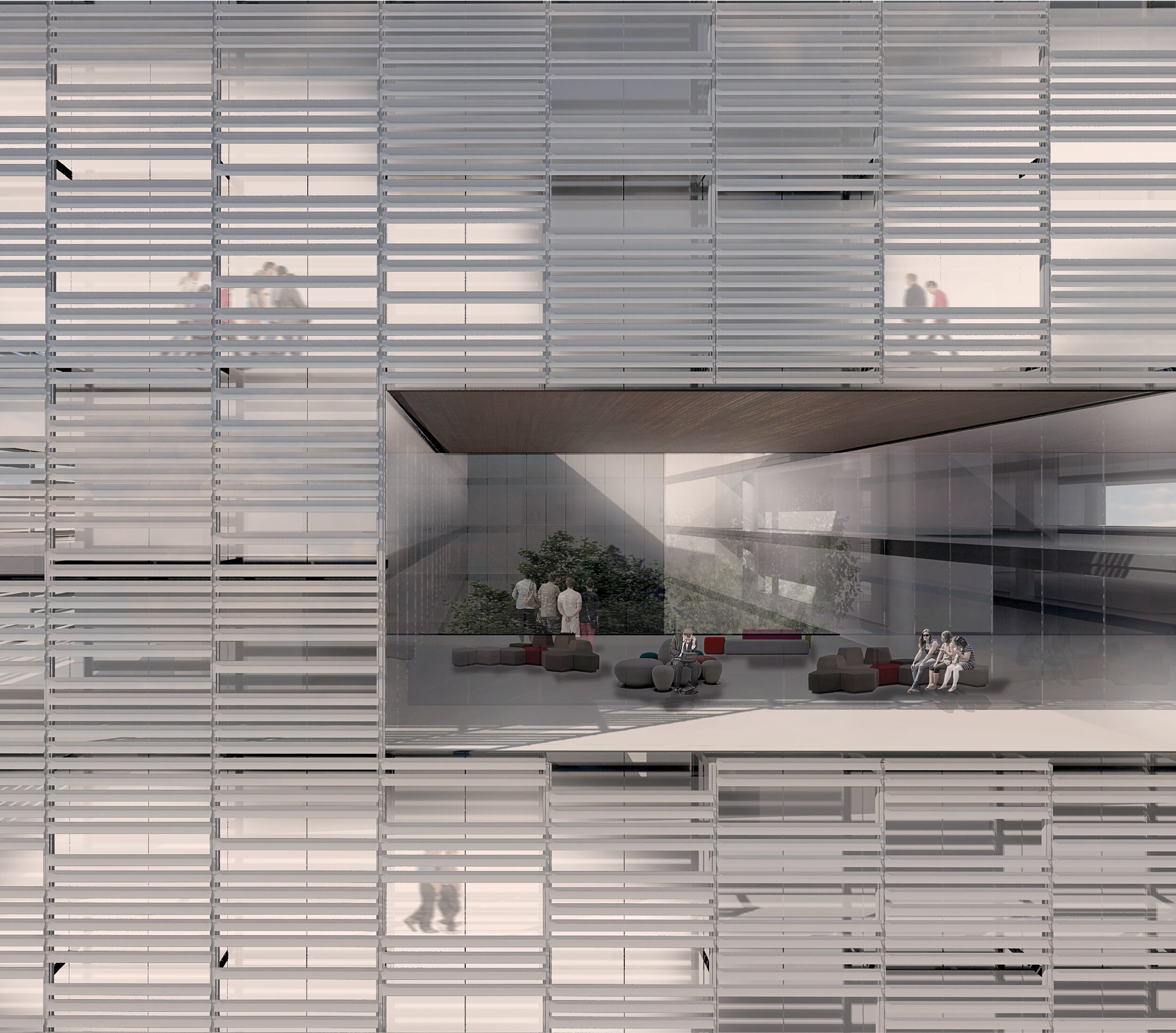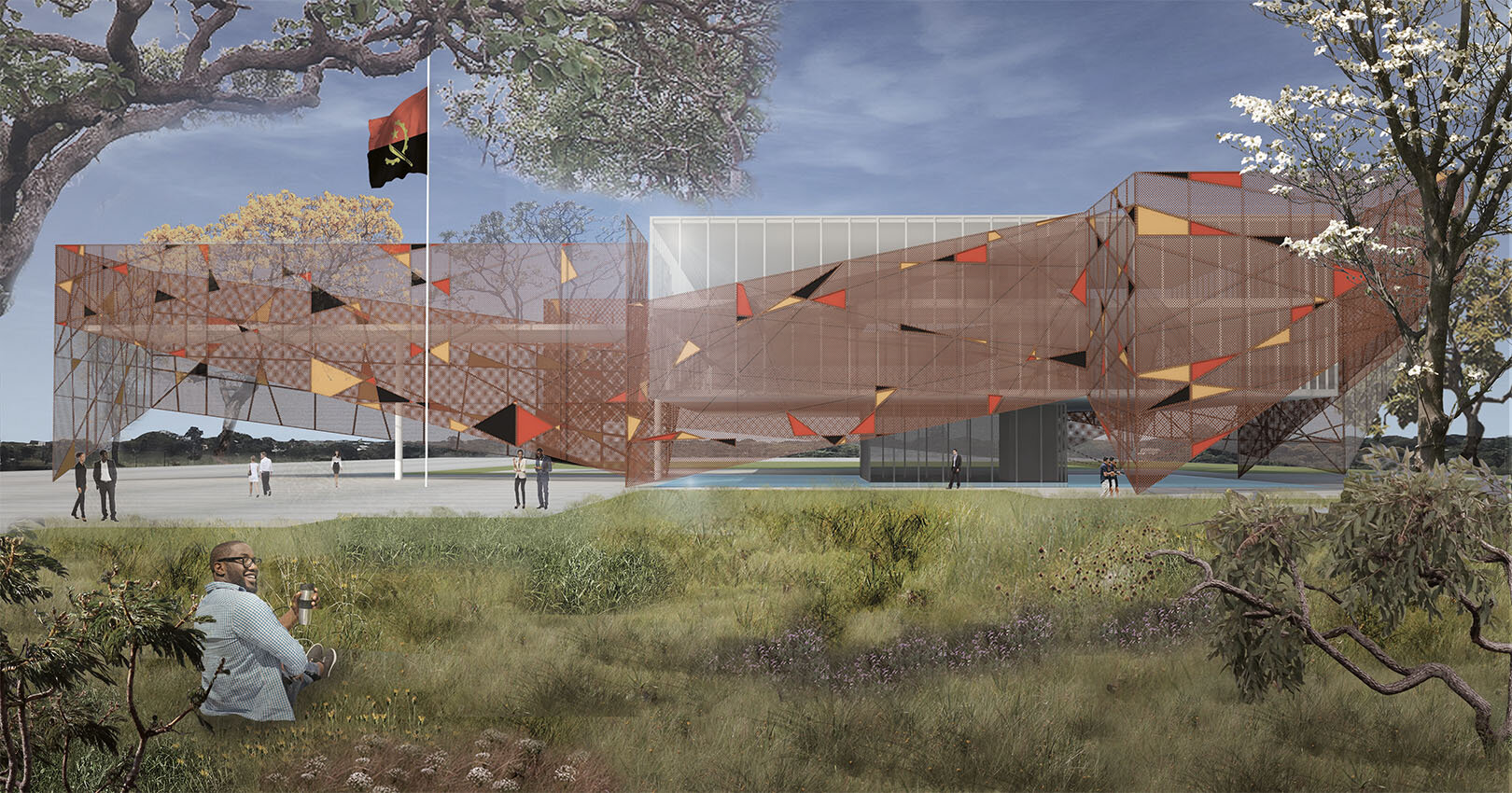Diplomacy projects
Swiss Embassy in Addis Abeba
PROJECT INFO
Location
Addis Abeba, Ethiopia
Status
Project
Client
Federal Office of Buildings, Swiss Confederation
Type
Diplomacy
Size
1900 sqm
Other Features
Natural Ventilation and Lighting, Brick Facade, Atrium
The proposal for the new Swiss Embassy in Addis Ababa embraces a sensitive and climate-conscious approach, incorporating passive design strategies such as natural lighting, natural ventilation, and a strong integration between interior and exterior spaces.
The design is carefully tailored to local urban and climatic conditions. The distribution of indoor and outdoor spaces reflects a thoughtful balance between privacy and controlled access, fostering a harmonious relationship between users and the surrounding landscape.
Four independent building volumes are arranged around a central courtyard, which serves as the heart of the diplomatic complex. This layout not only responds to the site's topography but also supports the implementation of passive environmental strategies. The block at the lowest point of the site houses the Chief of Mission Residence, benefiting from a more private and secluded location. At the highest point, adjacent to the street, a generous public plaza strengthens the embassy's connection with the urban fabric and enhances its civic presence.
As part of the strategy to reinforce the harmony between indoor and outdoor environments, windows are designed not only to bring in natural light but also to frame views of the surrounding landscape. The architectural concept explores the dynamic between interior and exterior, recognizing how the distinction between these spaces can deepen their interaction and enrich the user experience.










