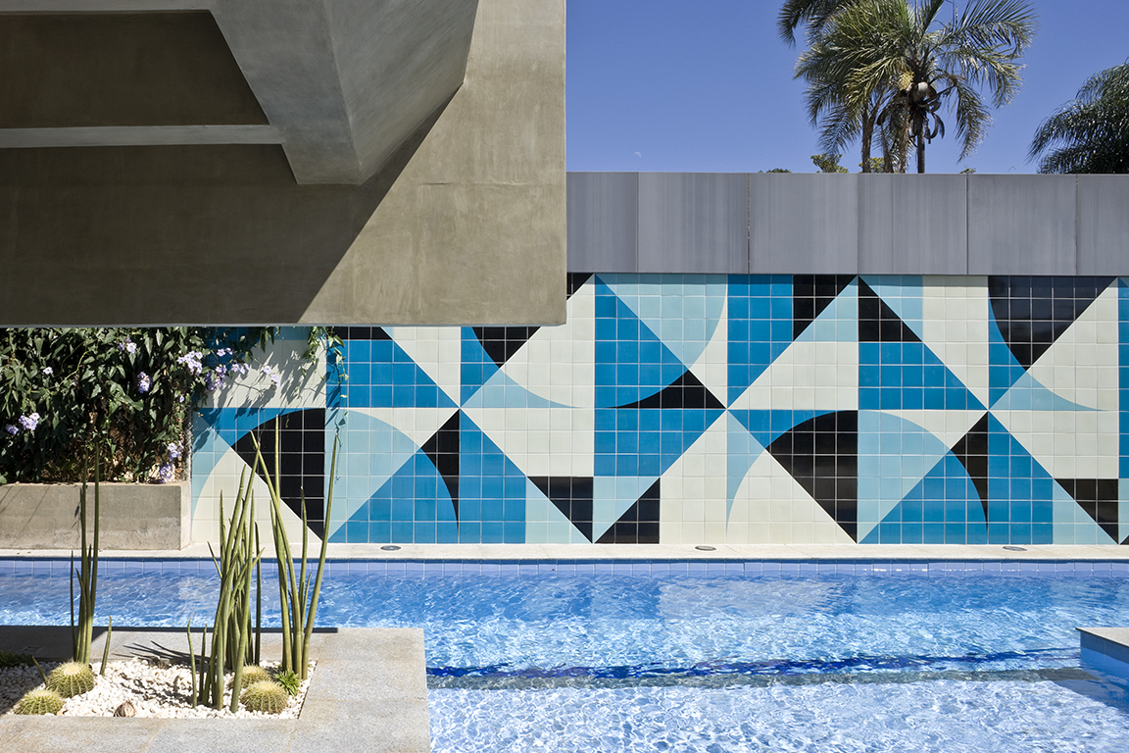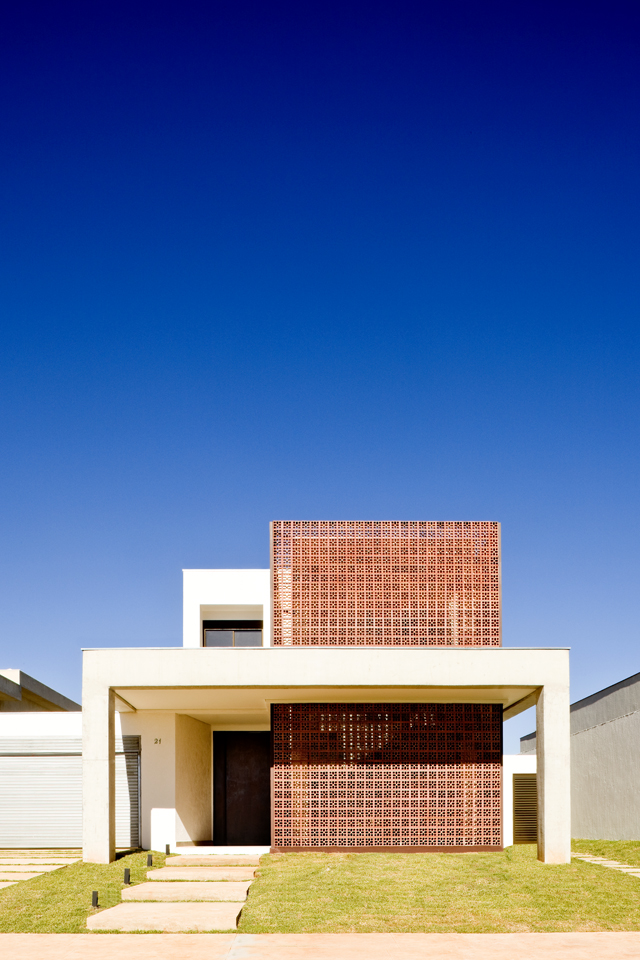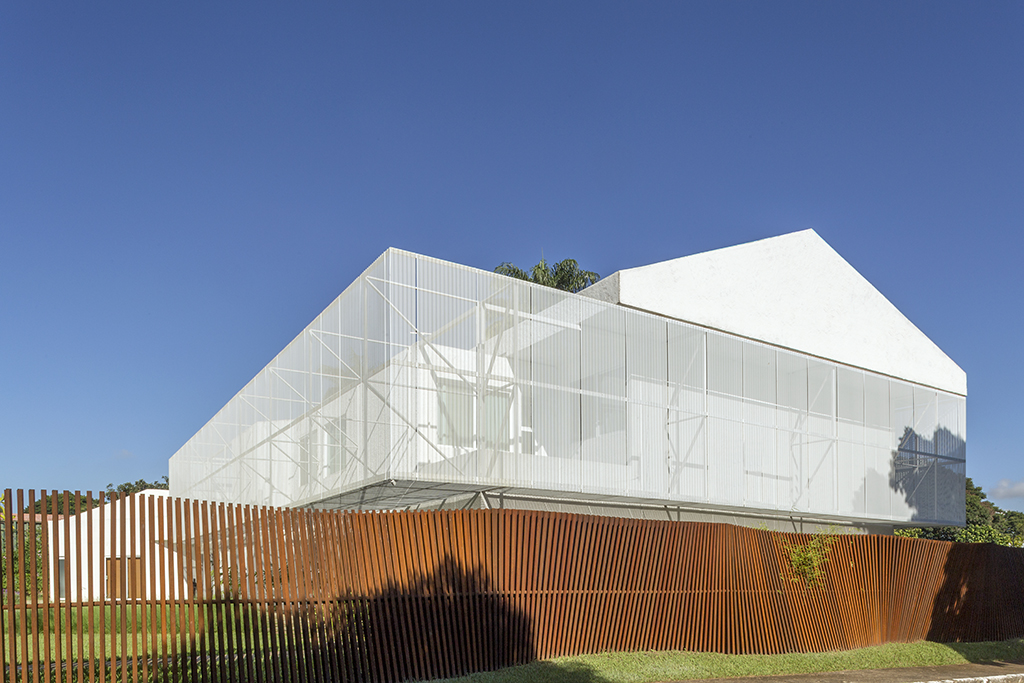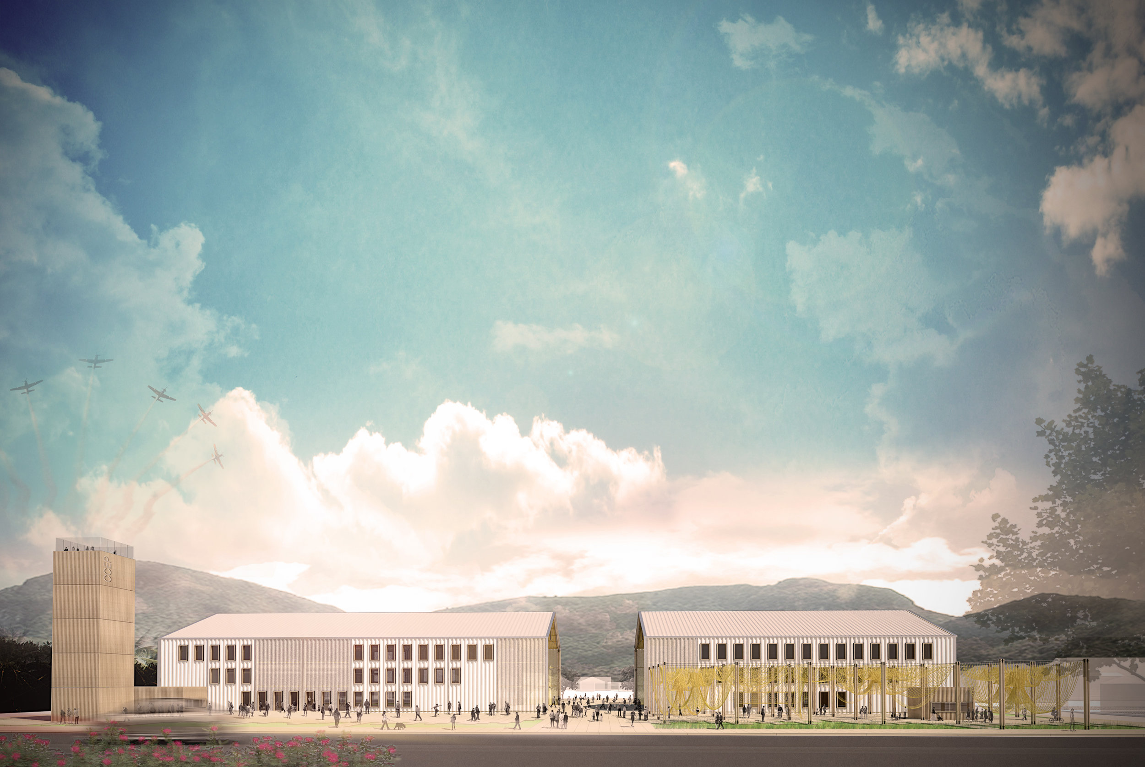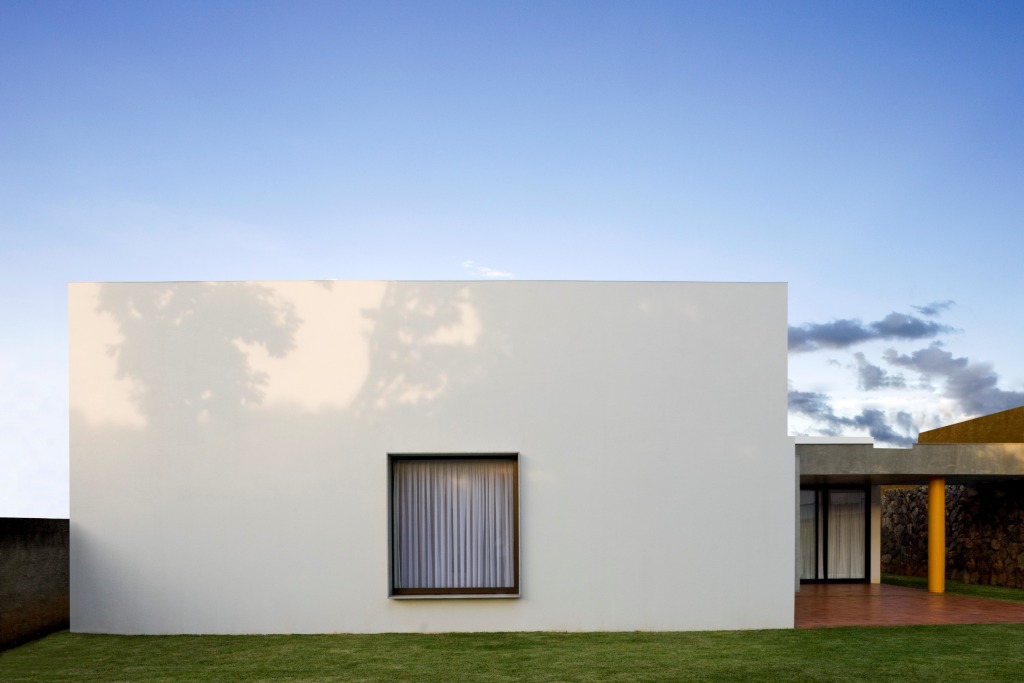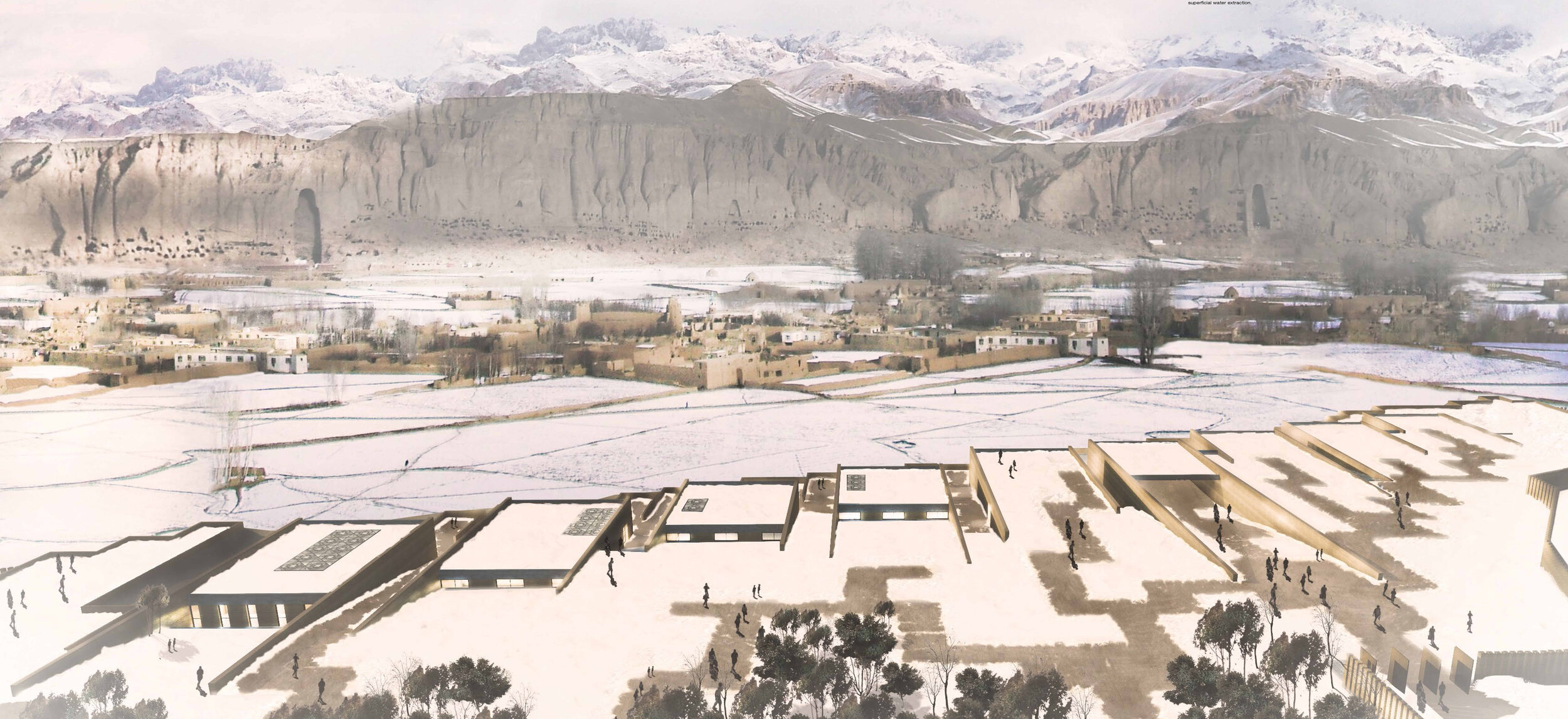Projects
Architecture
Our goal is to produce integrated and thoughtful architecture, resulting in buildings whose simplicity, environmental efficiency, purpose and beauty collaborates to shape a better society, while fully realizing our clients’ ambitions.
Co-housing, Casa da Gente
To support a lively dialogue between the elderly and the younger our team has created together with our clients a co-housing space strategically located and connected to the outdoors and to life quality standards. Learn More →
Villa BLM
BLM challenges the boundaries between interior and exterior, as well as solidity and transparency. This uni-familiar residence also balances the constructed environment and its relation with nature. Learn More →
Brazil’s Research Base in Antarctica
Located in Antarctica, the earth's southernmost continent, the Brazilian research base balances aesthetics and the functional elements necessary for a building to support drastic climate conditions. Learn More →
Brazilian Pavilion Expo Dubai 2020
The focus of our project for the Brazilian pavilion at Expo 2020 is to highlight the technological capacity of our country's tropical agriculture, demonstrating how we can expand national food production and their respective exports.
Villa Mariz
The retrofit of Villa Mariz introduced to this single-family house new atmospheres and possibilities, connecting interior and exterior spaces.
CB&F Law Firm
Caputo Bastos & Fruet is a traditional law firm for whom we have developed a retrofit project that puts our client on the edge of contemporary architecture and design .
Tauil & Chequer Law Firm
TC’s headquarters support a lively dialogue between the law firm activities and a boutique space are strategically located to connect clients and stakeholders .
Paraty Cultural Center
At a time of urgent need for better cultural understanding and for uniting people, the Paraty Cultural Center design offers new ways to learn about how to create spaces capable of attracting attention and well being.
Garunhuns Hill Villa
A Corten steel skeleton posed on the top of Garunhuns hill, far from the urban center of Brasilia. A second home and weekend space that hosts a library and a comunal area. The connection between the constructed environment and the local Cerrado vegetation.
Villa 8
The retrofit of this family home establishes new standards for the contemporary life, uniting the living area and veranda elements with the garden exterior areas.
Villa 13
Designed for a family of five children Villa 13 explore the relation of exterior and interior spaces, while still maintaining privacy to the residents.
Brise House
The house searches for equilibrium between lightness and the translucent doubled skin (brise soleil).
Villa Dooda
This interior architecture project uses Brazilian design as the base of relation with the residents, influencing their day-to-day activities.
BNDES Headquarters
Located at a traditional site in Rio de Janeiro, the building pushes to the exterior, creating expanded living spaces with built-in solar facades, maximizing views of the neighborhood and offering a strong connection with the building’s surroundings and urban tissue.
Ideal School
The Campus Taguatinga of the Elementary School IDEAL offers social spaces and experiences that enhance academic life for today’s teenager students.
Piracicaba Republic Memorial
Through its character and its spatial qualities the design for the Piracicaba Memorial register the republican ideals and above all celebrates Brazilian democracy.
ATRIA Headquarters Brasilia
Atria’s headquarters is located in the most traditional area of Brasilia. Our own house explores the relations between the new architecture and the modernist existing urban tissue, creating unique relationships with the neighborhood.
Stael House, Brasilia
Stael House consists in a responsive solution for a bioclimatic and energy efficiency issues, both solved by the outstanding perforated facade.
The design of the Bamiyan Cultural Centre was conceived upon a sensitive and sympathetic approach to the local scenario.







