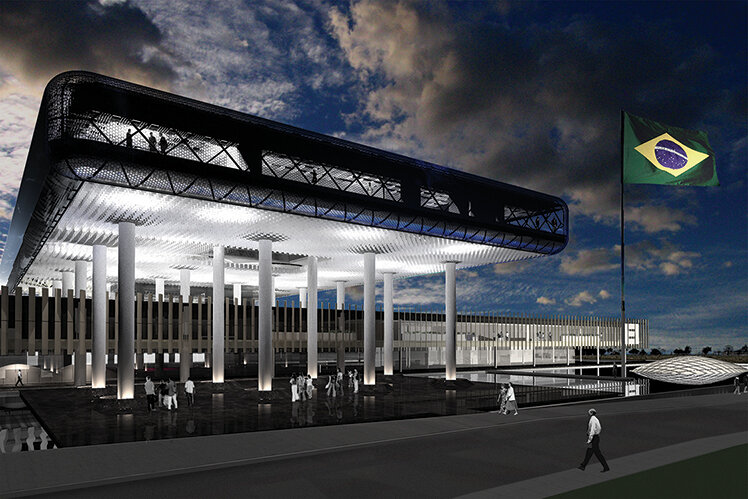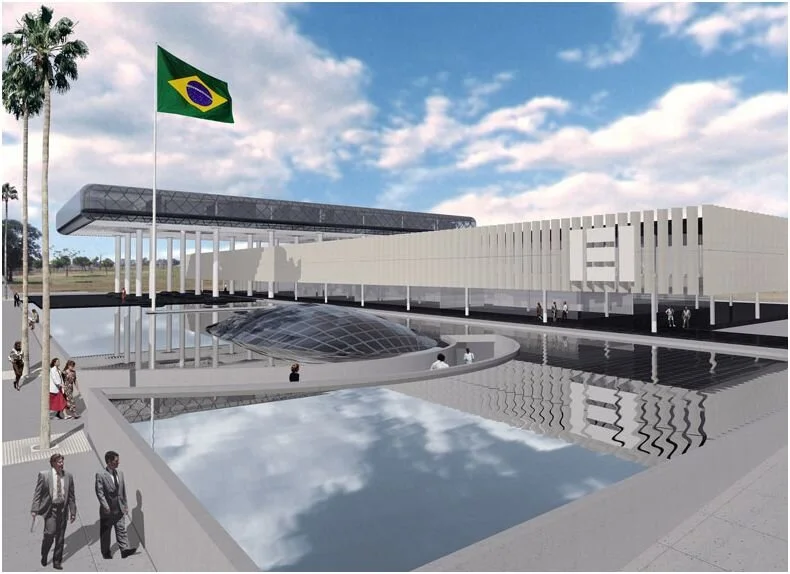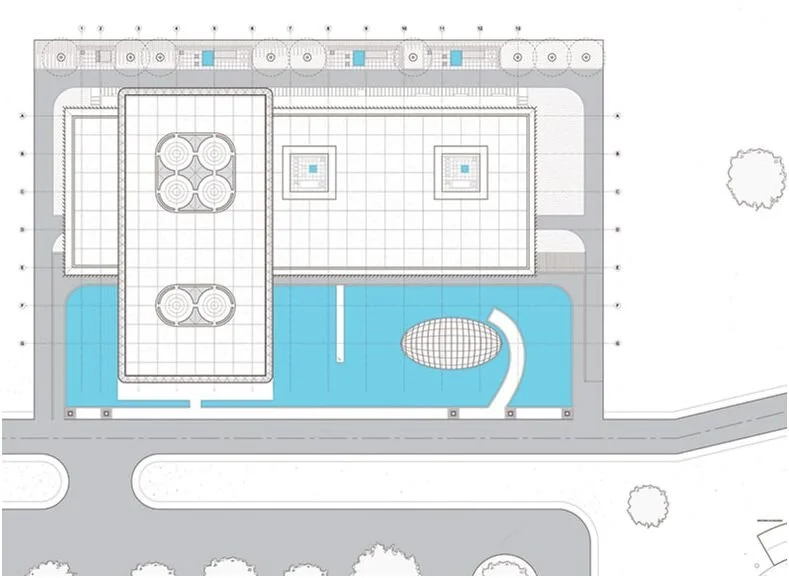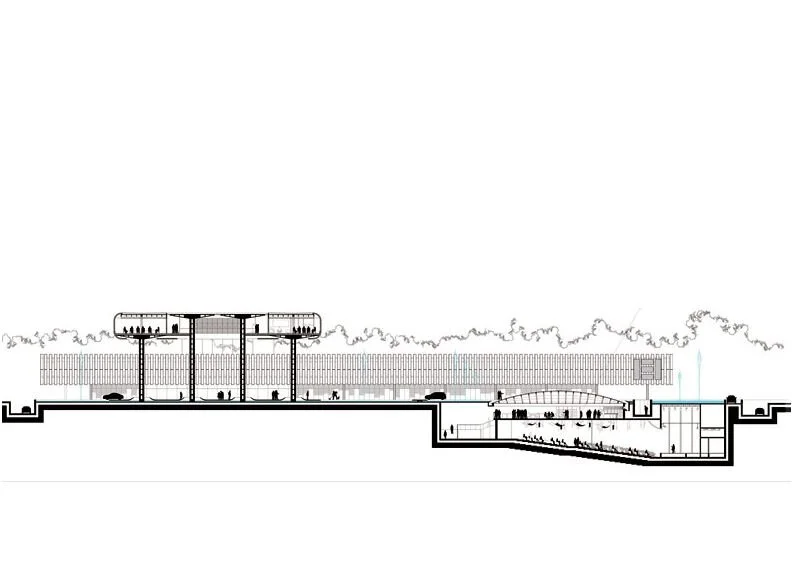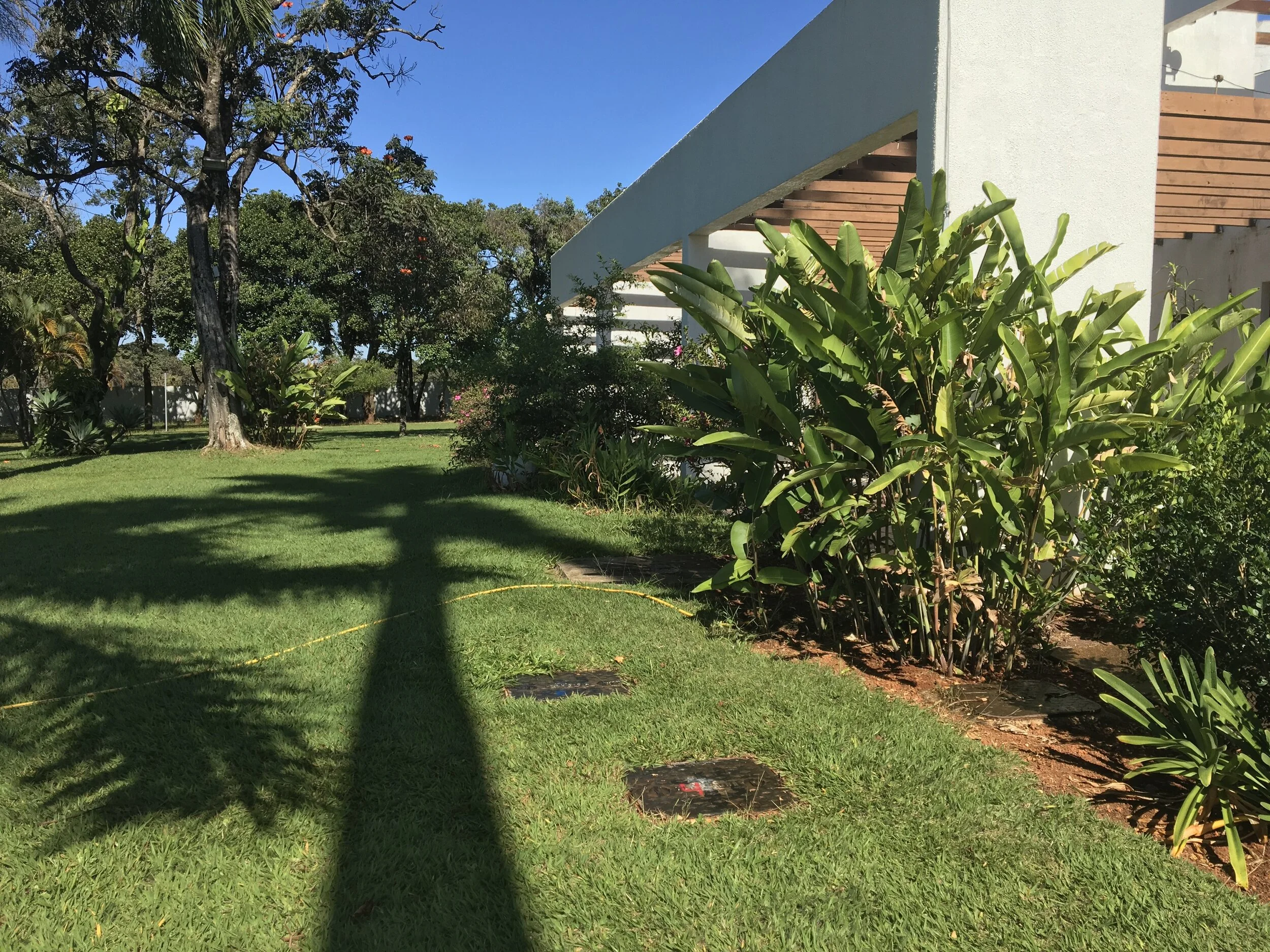projects . architecture
FHE Headquarters
at a glance
Location
Brazil
Status
Project
Client
Army Housing Foundation (FHE)
Type
Institutional
Size
17.000 sqm
The design for FHE reclaims the power of the Brazilian Army Institution and translates values of grandiosity and monumentality.
The Urban Military Sector of Brasília is characterized primarily by the pregnancy of its isolated buildings implanted along axes of organization and perception that accentuate its monumentality. The present proposal for the new Headquarters of the Army Housing Foundation is in line with this configuration condition, addressing institutional strength and valuing the importance of the services provided by the FHE for its class. The search for the architectural party excelled at consolidating a complex whose spatial apprehension was logical and orderly.
The largest building is marked by the cadence of vertical elements, the brises in a reinforced mortar, which together form the longitudinally of this base building; an active background that, according to the position of the observer, takes on different nuances of robustness, opacity, and transparency - variables that are the result of the fixed angle of the windshields, arranged on each of the four facades according to the solar movement on the site and with the capture of the main winds
The activities of direction, management, and decision-making are carried out in a transparent envelope under which, by the colonnade that supports it, a civic square is configured that brings to the complex the notion of monumentality when defining the visual limits that fix such a scale. This set formed by the transparent envelope and its colonnade ends, finally, demarcating the main access of the complex
At the level of this square, there is also another element that appears as emerging from the aquifer surface: a light membrane that houses the theater foyer - located under the water mirror - and accessed independently by a ramp that gradually prepares the observer to enter this space that honors the apprehension of the architectural ensemble itself, framing it in a way that values the sovereignty of the National Flag.
Ground floor plan
Front elevation
Section

