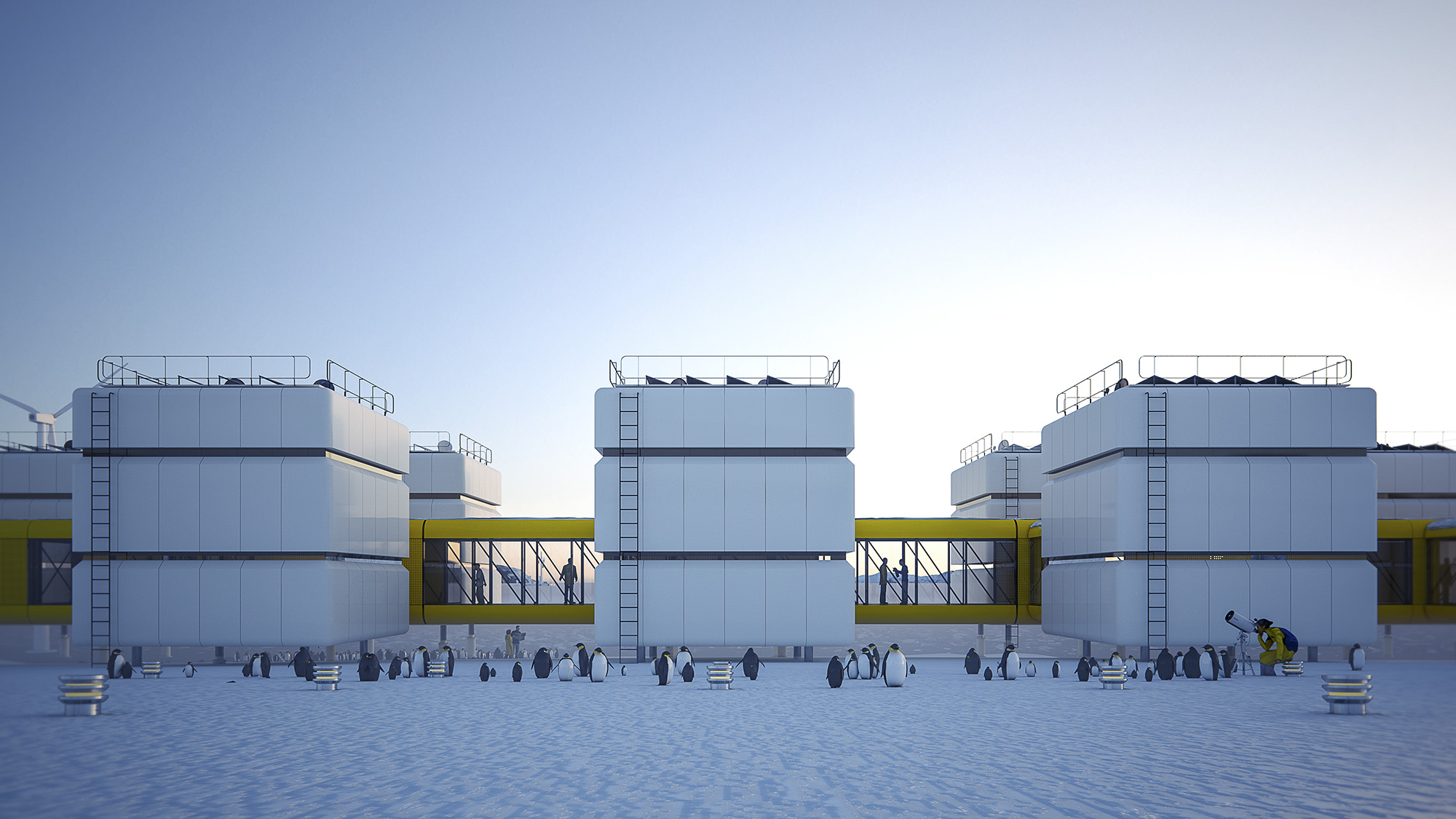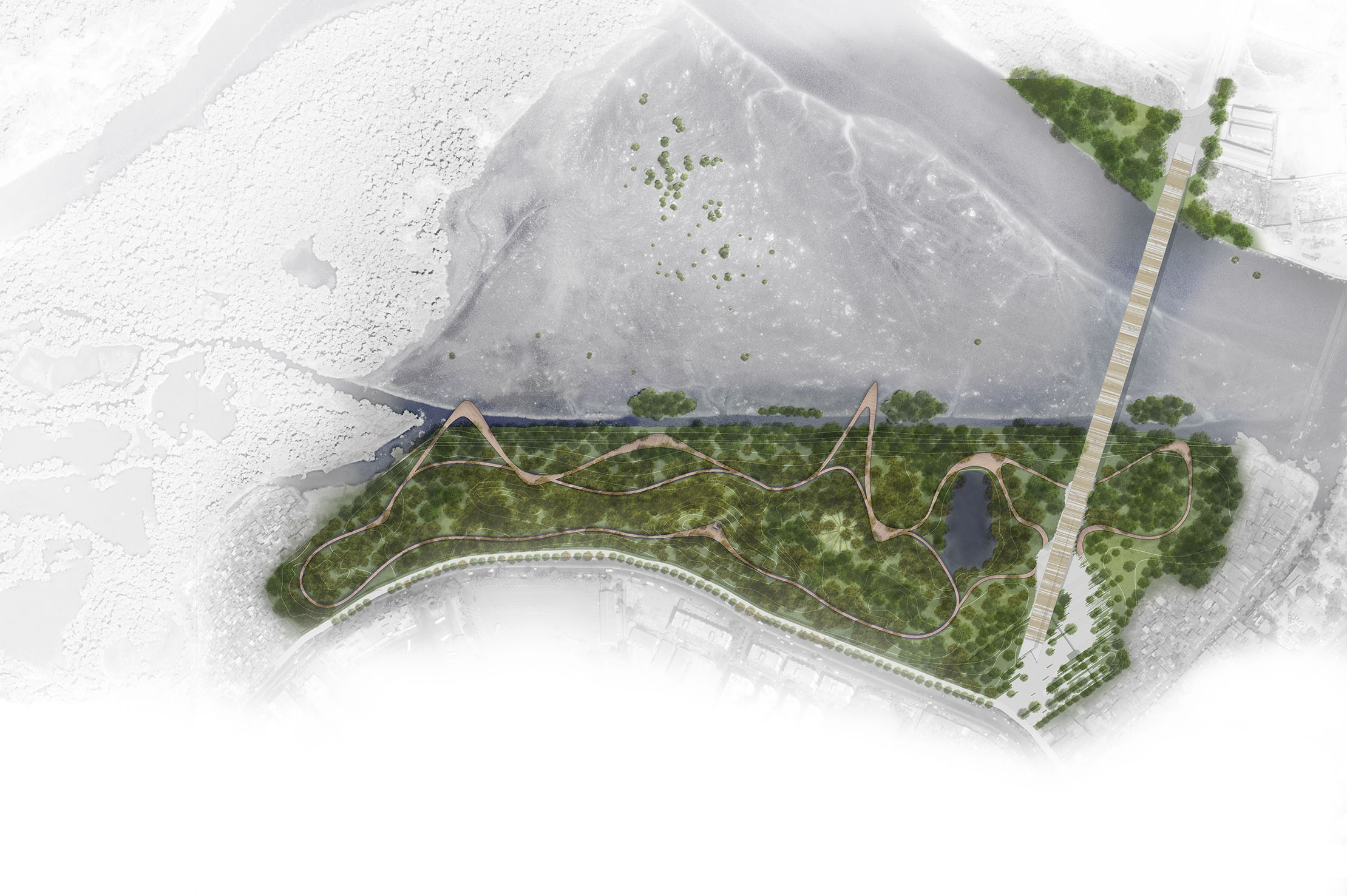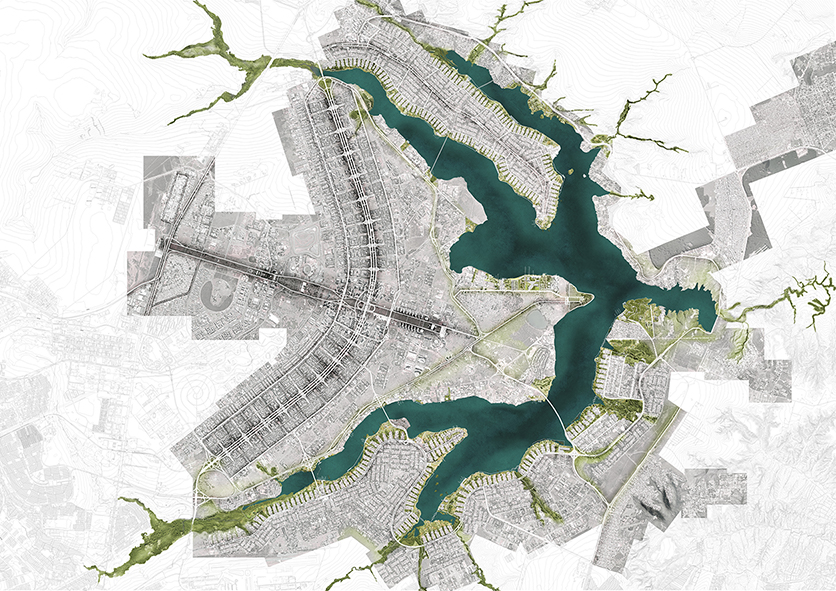architecture projects
Brazilian Research Base in Antarctica
PROJECT INFO
Location
Peninsula Keller, Antarctica
Status
Project
Client
Brazilian Navy
Type
Research Center
Size
3.500 sq. meters
Other Features
Pre-fab Construction
Energy Efficiency Control
Environmental Research
The project was conceived with the imperative of rapid construction under adverse climatic conditions, resulting in a design driven by a rigorous modular system.
The modular concept was developed so that the entire project could be approached from the perspective of construction and assembly. Designed to meet the highest standards of prefabrication, the system enables a streamlined building process, significantly accelerating on-site execution.
The spatial organization of the complex is structured around a longitudinal circulation axis—a connecting walkway that links the various programmatic elements of the station and supports the daily flow of users.
The core principle guiding the proposal was not simply to build and occupy, but to respect the polar environment—to understand nature in its entirety, to blend seamlessly into the landscape, and to embrace the challenge of building without asserting a dominant presence.
Section
Architecturally, the project presents a harmonious formal composition derived from a single organizing shape: the cube. This geometric clarity is enhanced by a thoughtful site placement, favoring the flattest area of the terrain—already altered by previous construction—in order to minimize environmental impact and preserve the integrity of the surrounding landscape.
Pre-fabricated construction system.
Site occupation schemes.
partnership with
Mrgb, Architects Igor Campos and Hermes Romão
Consultant Team
A4 Engenharia, Structural and MEP engineering
Awards
Third Prize, National Architecture Competition, Brazilian Navy and IAB/DF,
















