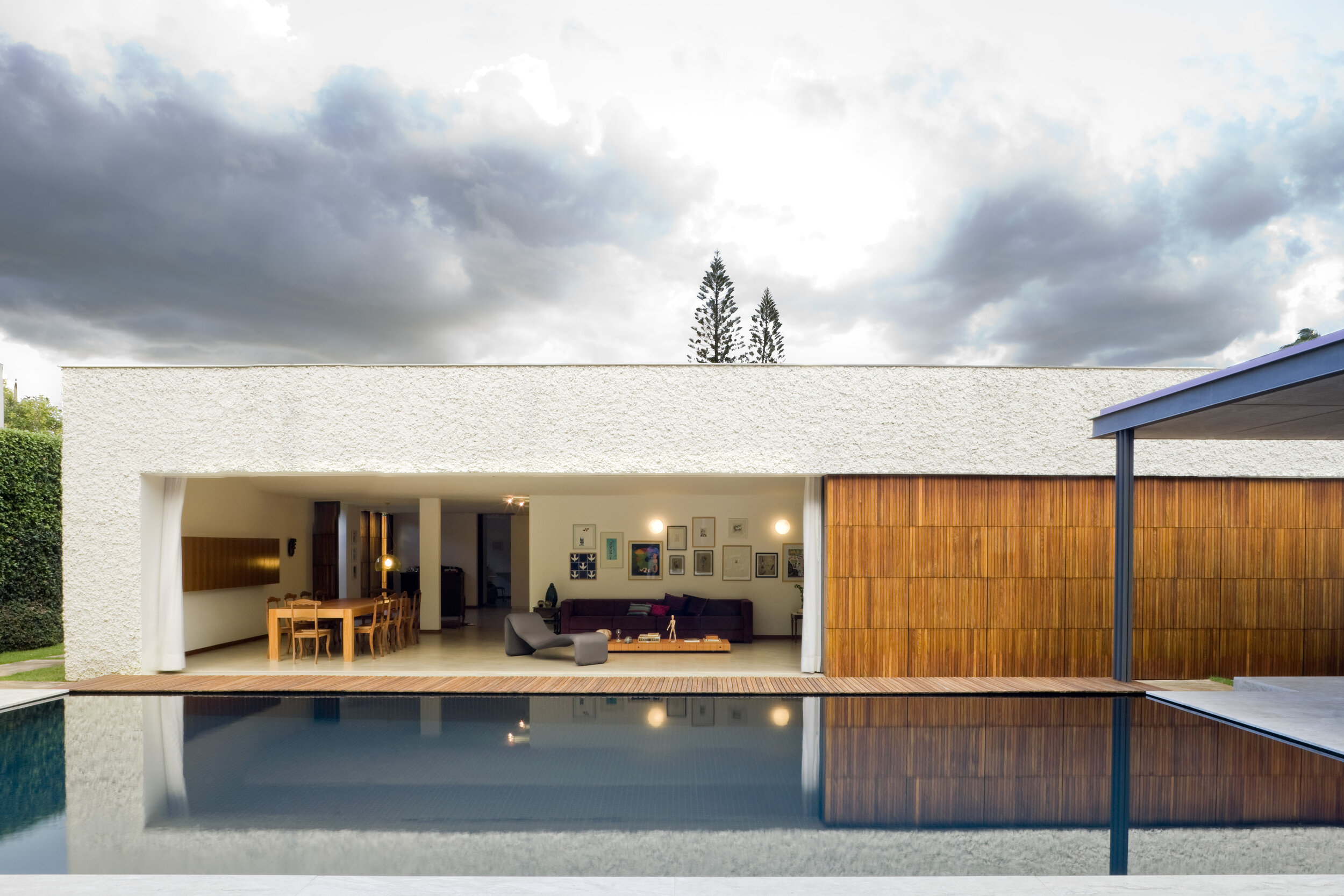projects . architecture
Nakata House
at a glance
Location
Brasilia
Status
Built
Client
Private
Type
Residential
Size
Other Features
Bioclimatic ventilation
Terracotta façade
Villa NAKATA’s design is guided by bioclimatic principles, low maintenance strategies, and a tailored response to the specific needs of the client’s family.
Considering the plot dimensions (17x40 meters), sun path analysis, and the client’s wish to maximize ground-level green space, the house was positioned along the longer side of the site. This decision allowed for more generous permeable areas and opportunities for thoughtful landscape integration.
Ground floor plan
The ground floor is dedicated to social functions—leisure, cooking, and service areas—while the private bedrooms are located on the upper level.
Upper floor plan
The upper floor is composed of a series of independent modules, each corresponding to a bedroom or private space. In contrast, the ground floor operates as a fluid, open-plan environment that blurs the boundary between indoor and outdoor living—a modern interpretation of the traditional veranda house.
A large exposed concrete slab separates the two levels, extending across the full footprint of the house. This element not only provides structural and thermal mass but also acts as a visual and functional boundary, clearly defining the distinction between social and private realms.
The front façade features a prominent vertical volume clad in perforated terracotta ceramic elements, enclosing the stairwell. This tower serves as a strong visual landmark, while its translucent texture creates dynamic patterns of light and shadow and offers both ventilation and privacy.
Elevations












