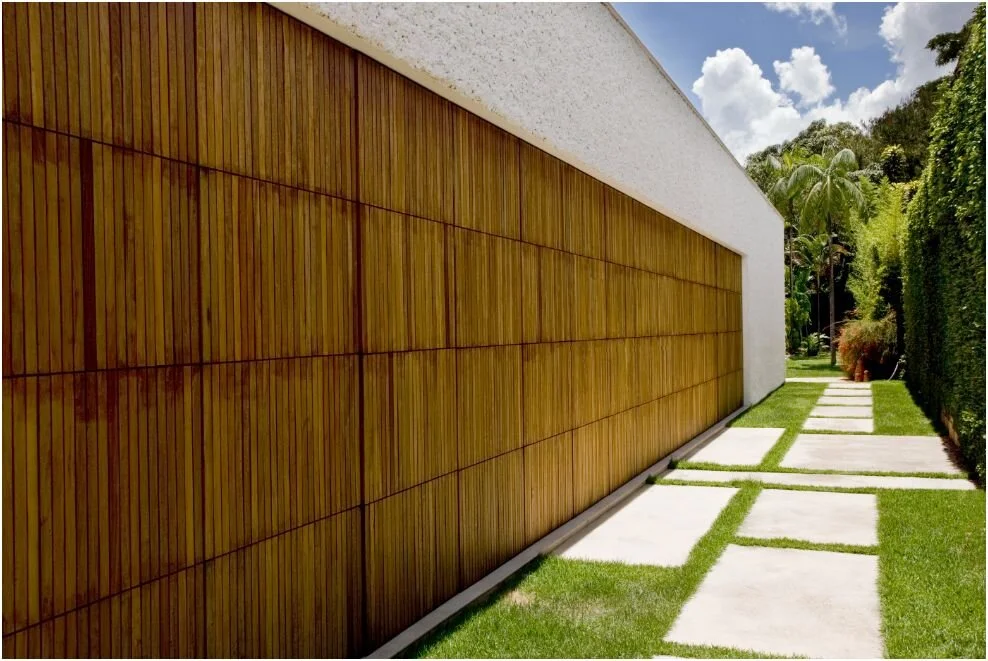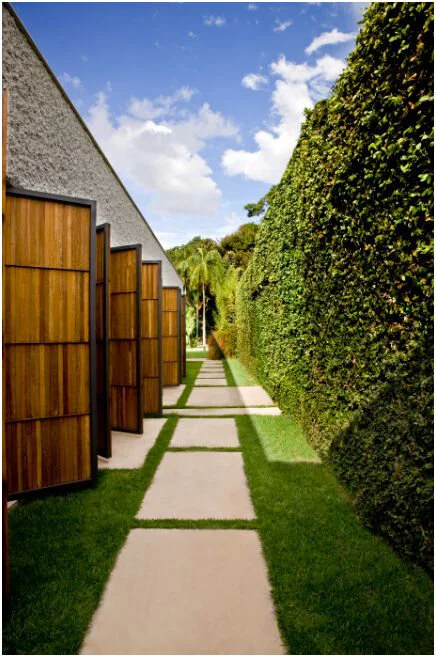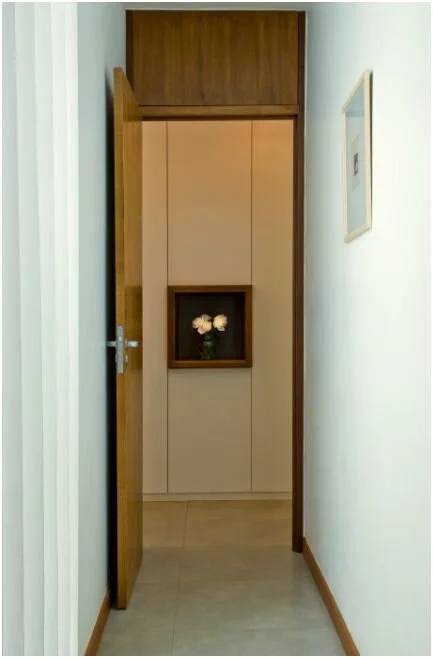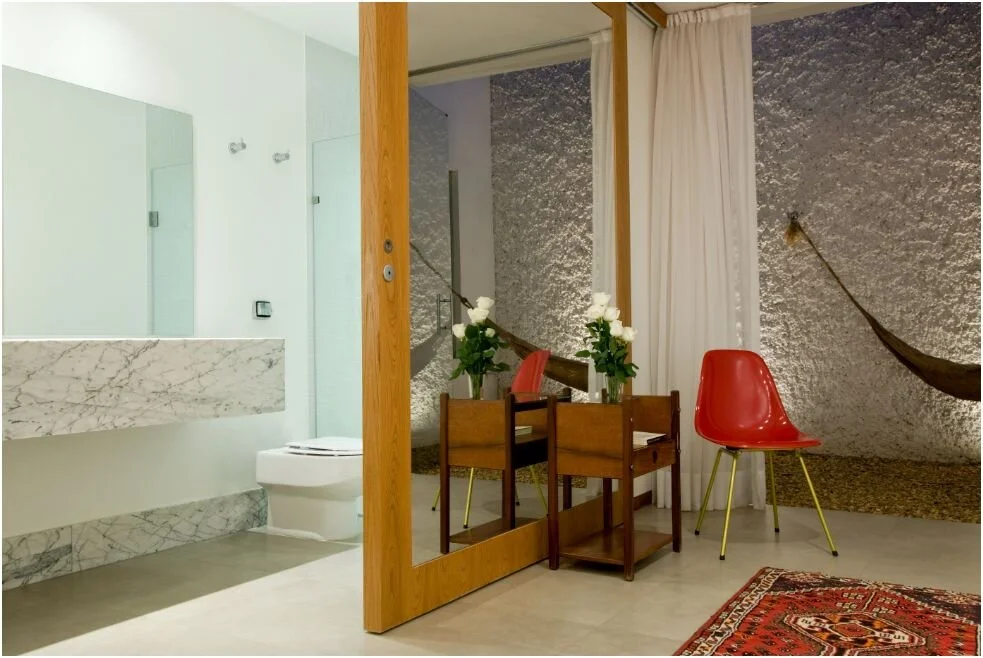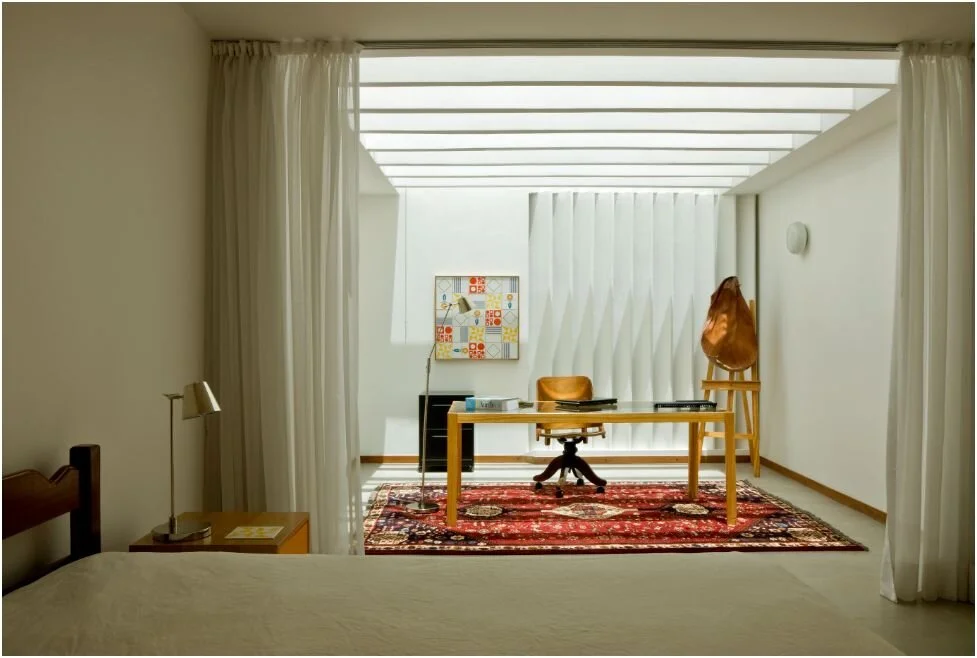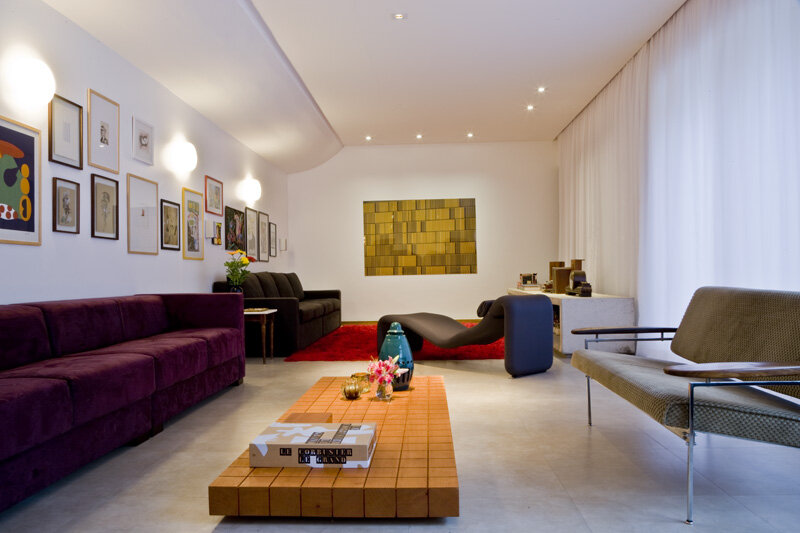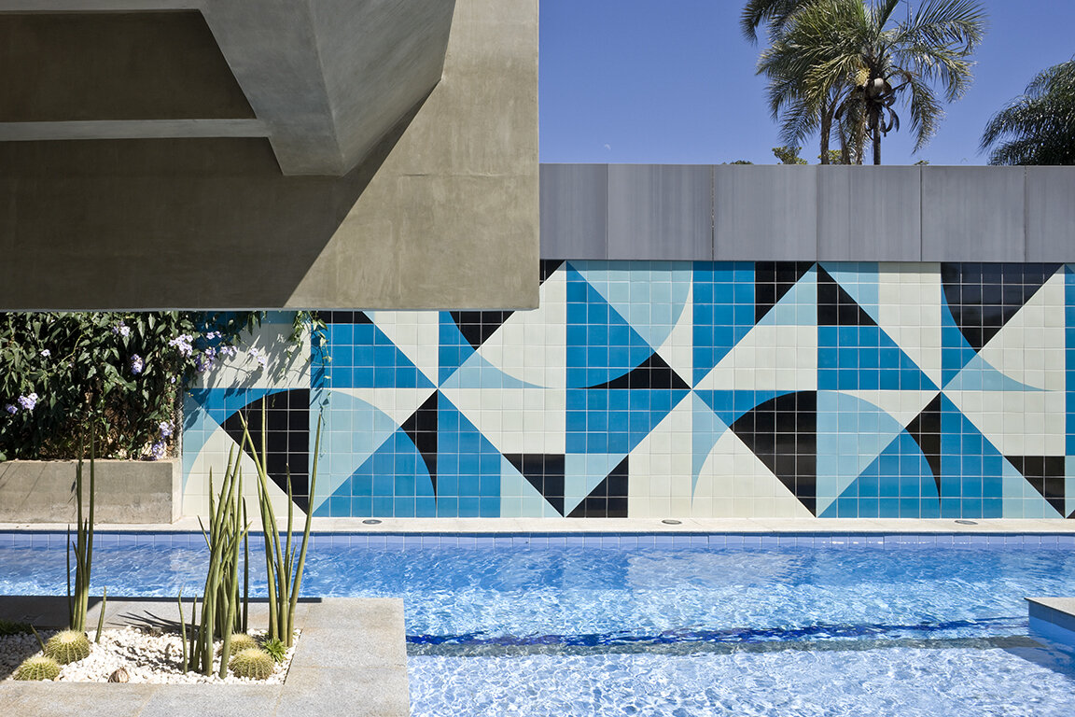projects . architecture
Villa 8
at a glance
Location
Brasilia
Status
Built
Client
Private
Type
Residential
Size
Other Features
Bioclimatic ventilation
Located in a residential neighborhood of Brasília, Brazil, Villa 8 is a family residence that highlights the simplicity of architecture through its use of natural materials and textures.
Built with a reinforced concrete structure, the single-story residence features a simple floor plan and is set on a 20-by-80-meter site (1,600 m²), designed to preserve as much of the surrounding vegetation as possible.
The design approach seeks to enhance the integration between the home's interior and exterior spaces.
At first glance, the house appears as an enclosed volume—an understated box presenting a 3.5-meter-high wall to the street. This gesture eliminates the need for fences or gates, while offering a public garden at the front. In contrast, once inside and walking along the side path, the occupant discovers a seamless integration between interior and exterior spaces. This effect is achieved through pivoting wooden doors on the side façade and sliding doors at the rear—both crafted from reclaimed wood sourced through circular economy practices.
The interior is organized into three distinct zones. The common areas include the kitchen, library, dining room, and living room. The support spaces consist of the garage, laundry, storage, and service bathroom. The private areas comprise the bedrooms, private living space, and bathrooms. These private spaces are positioned at the center of the house, surrounded by the other zones, providing greater privacy for the most intimate activities.
The house’s lighting and ventilation rely on two complementary systems. The peripheral spaces—such as the kitchen, library, access areas, dining room, and living room—are naturally ventilated and illuminated through pivoting doors on the side façade and sliding doors at the rear. When open, these doors enable efficient cross-ventilation. The more private, central spaces are ventilated and lit through small internal courtyards in some bedrooms and glazed roof openings in others.




