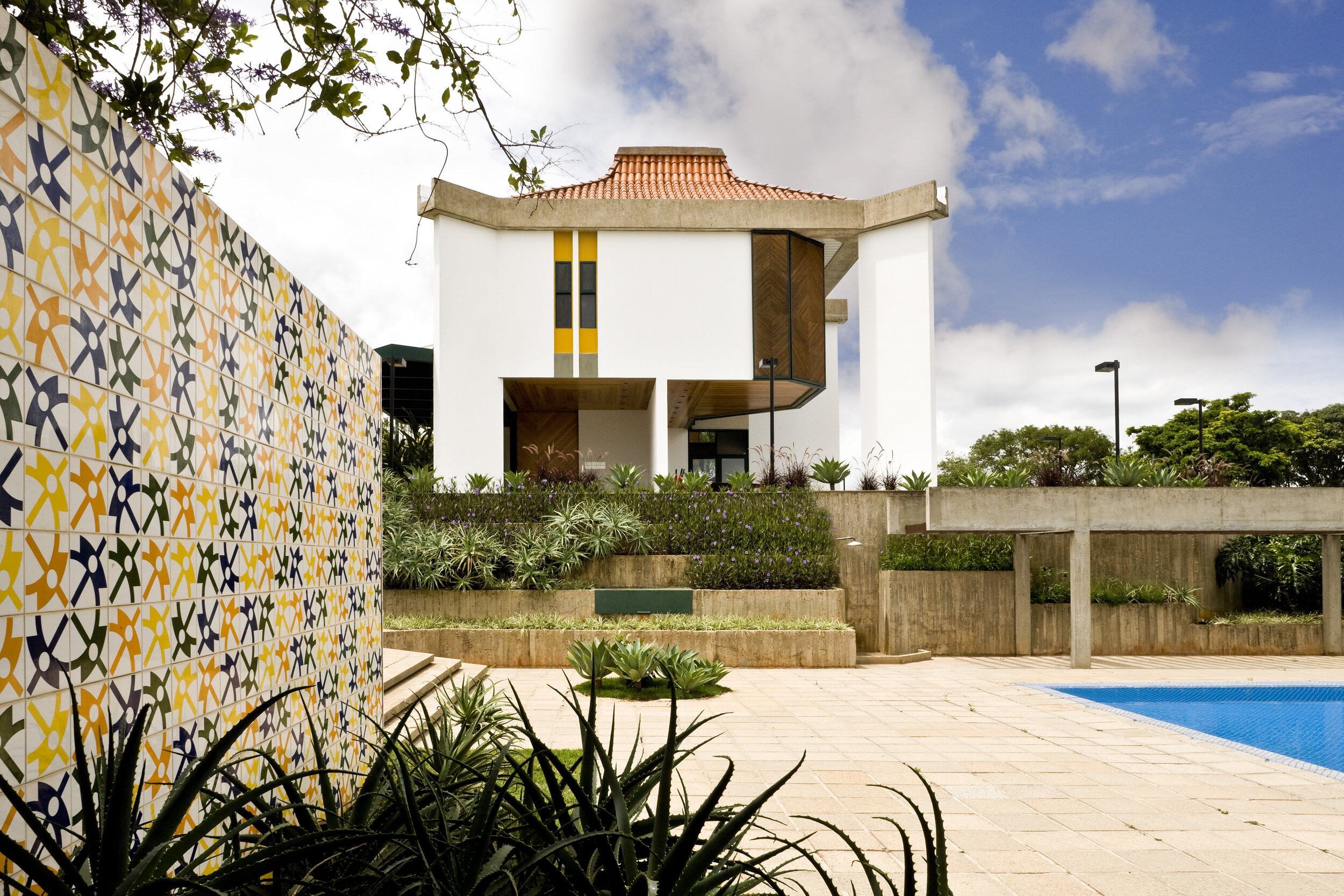projects . architecture
IDEAL School
at a glance
Location
Taguatinga, DF, Brazil
Status
Built
Client
IDEAL School
Type
Institutional
Size
2550 sqm
Other Features
Sustainable design, retrofit, playful architecture
The Taguatinga Campus of IDEAL Elementary School was designed to offer vibrant social spaces and enriching experiences that support the academic and emotional development of today’s students.
This retrofit project elevated the school’s presence within a busy urban setting, adding symbolic value and visual prominence to its surroundings. The existing building was wrapped in perforated metal panels, allowing natural light and ventilation to flow through while preserving student privacy and maintaining a visual connection to the outside world.
The continuous metallic facade reflects the institution’s commitment to innovation, sustainability, and the use of advanced materials. Its bold colors and diagonal lines combine technological sophistication with the playful energy appropriate for a youth-centered environment.
Inside, this atmosphere is further reinforced by colorful corridor panels that double as integrated lockers—bringing function, identity, and a sense of joy to the everyday school experience.









