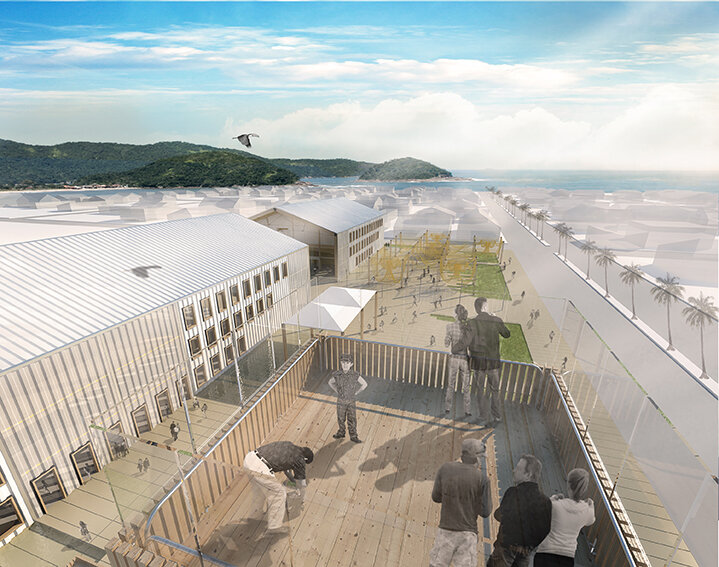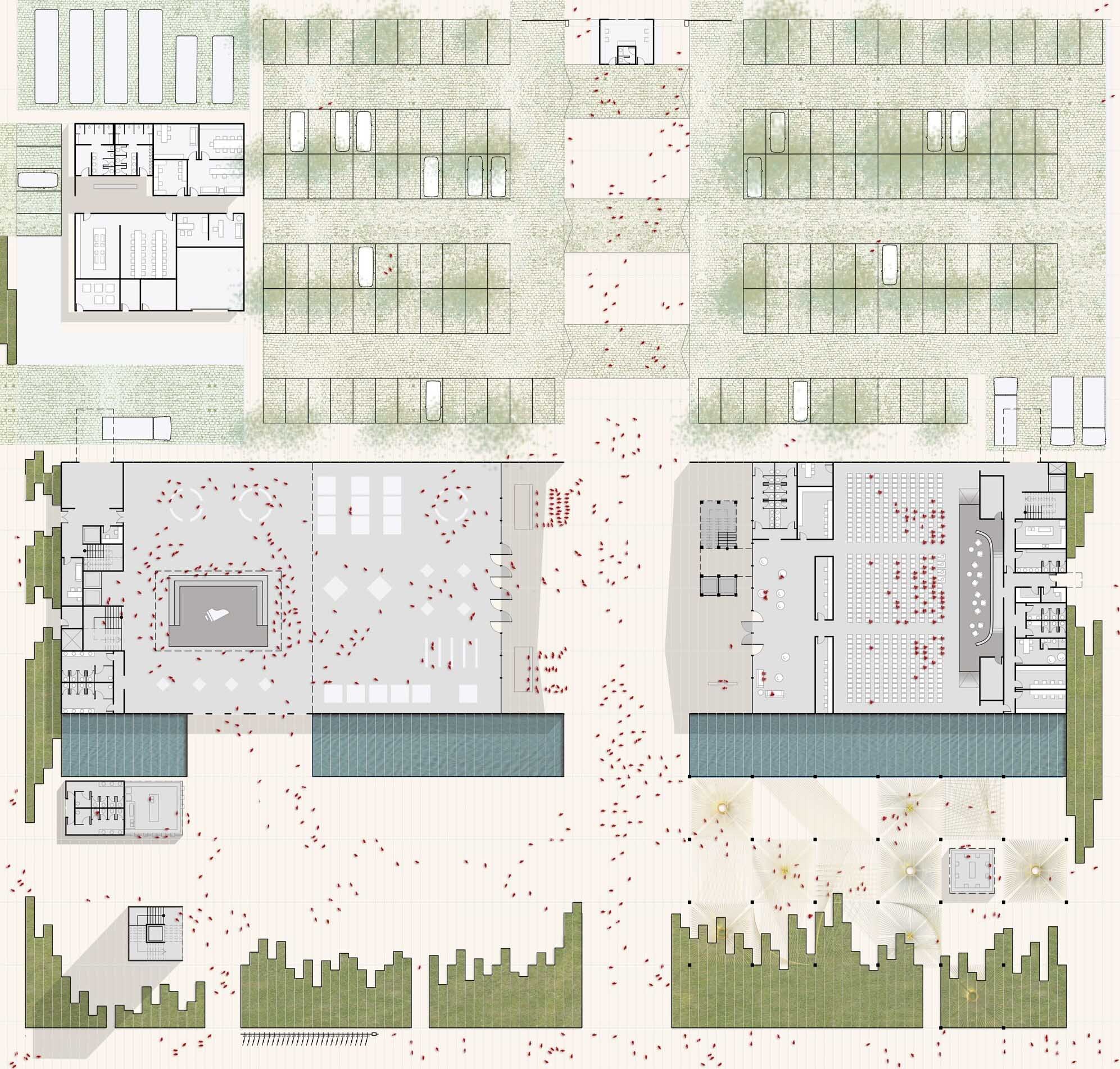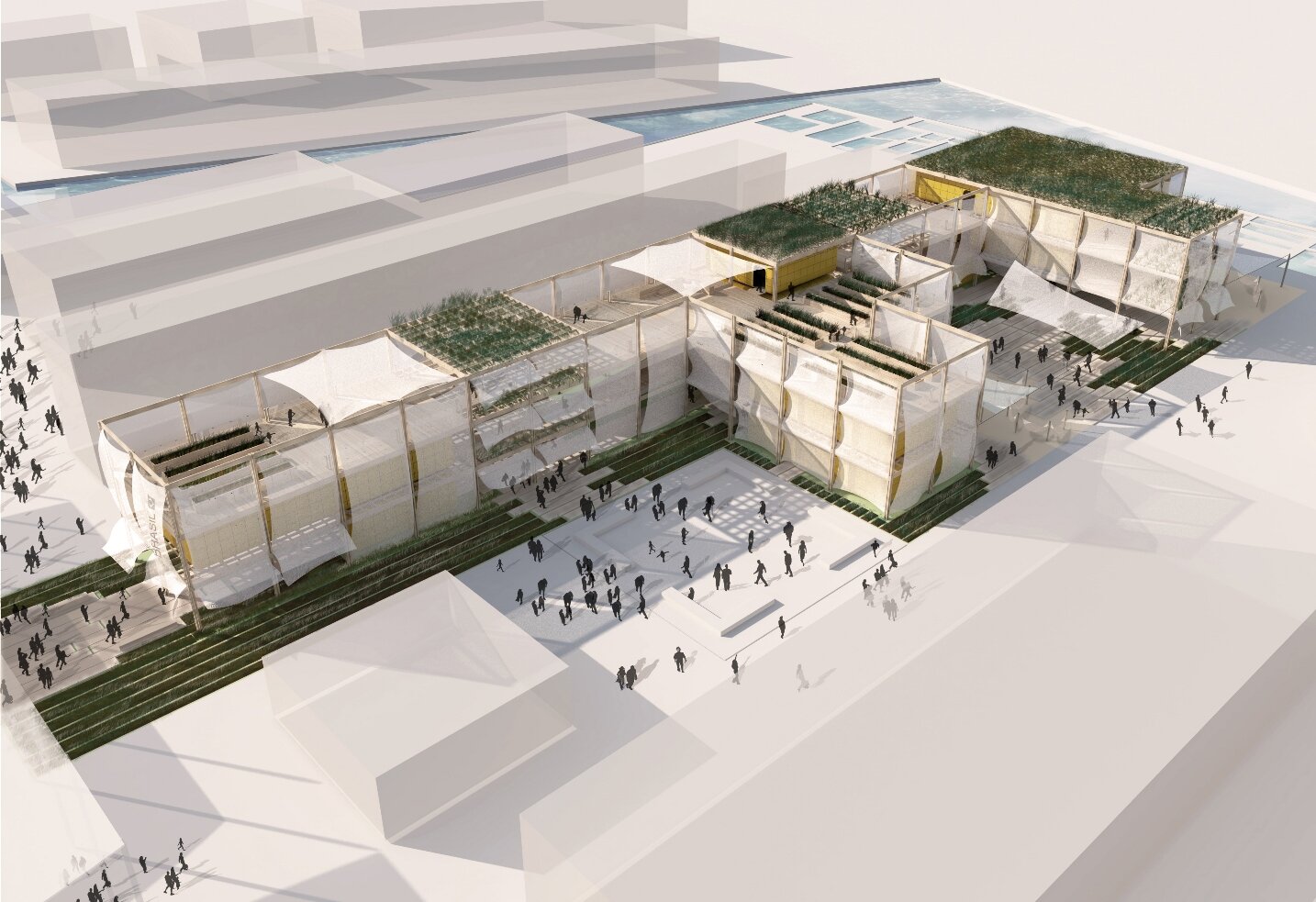projects . architecture
Paraty Cultural Center
at a glance
Location
Paraty, Brazil
Status
Project
Client
Government of state of Rio de Janeiro
Type
Exhibition
Size
5.600 sqm
The project presents an integrated approach to environmental prerequisites, combining bioclimatic strategies, energy efficiency, and a rationalized construction process.
Among the many guiding principles for the new Cultural and Event Center, two stood out for our team: (i) the need for a flexible and rational design capable of supporting a wide range of events and uses, and (ii) the challenge of ensuring that the new center would contribute meaningfully to the city's broader development.
The project was conceived with a multidisciplinary focus, extending beyond the realm of architecture to incorporate key elements of urban planning. Considerations included the city’s historical context, tourism development strategies, site topography, surrounding visual panoramas, environmental sustainability, and the concept of educational entertainment—all aligned to create a space that is both functional and transformative for the community.
Ground floor plan
Sections and Elevations
Consultant Team
A4 Engenharia, Structural and MEP engineering












