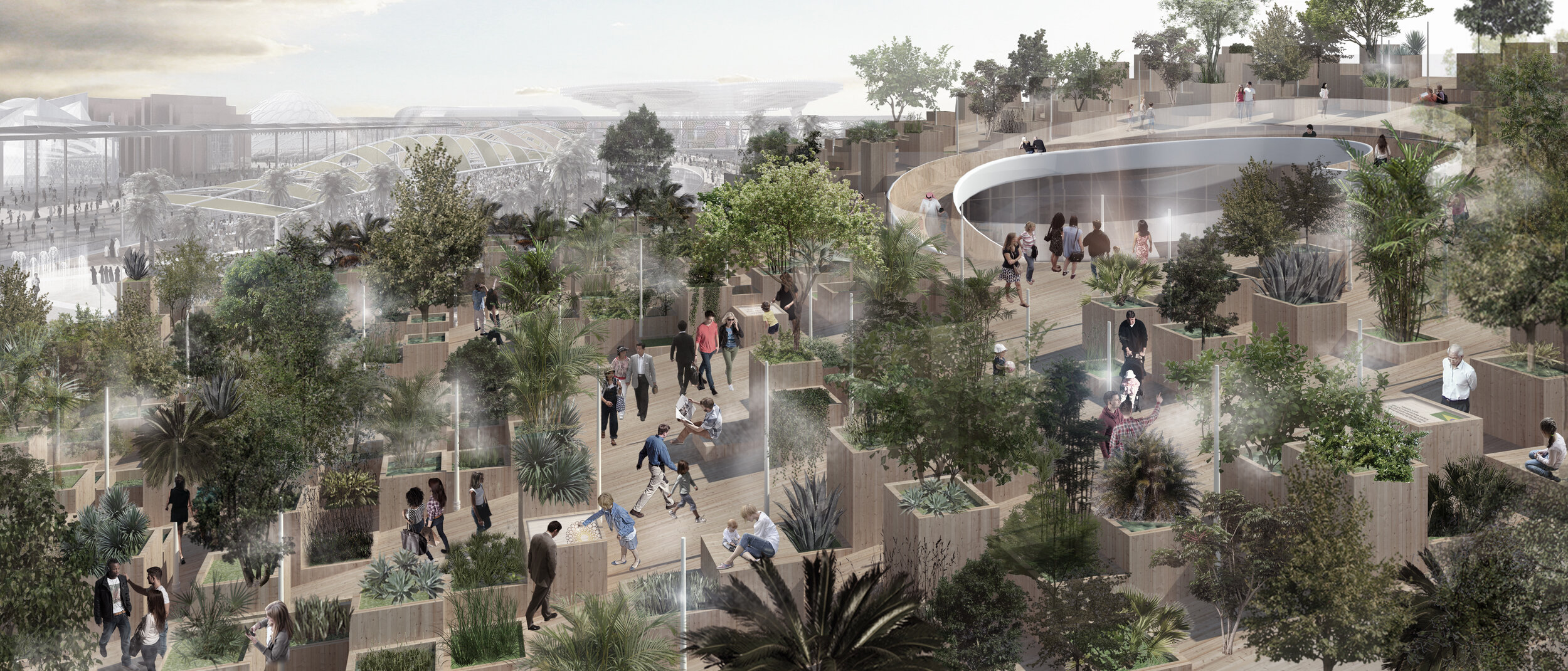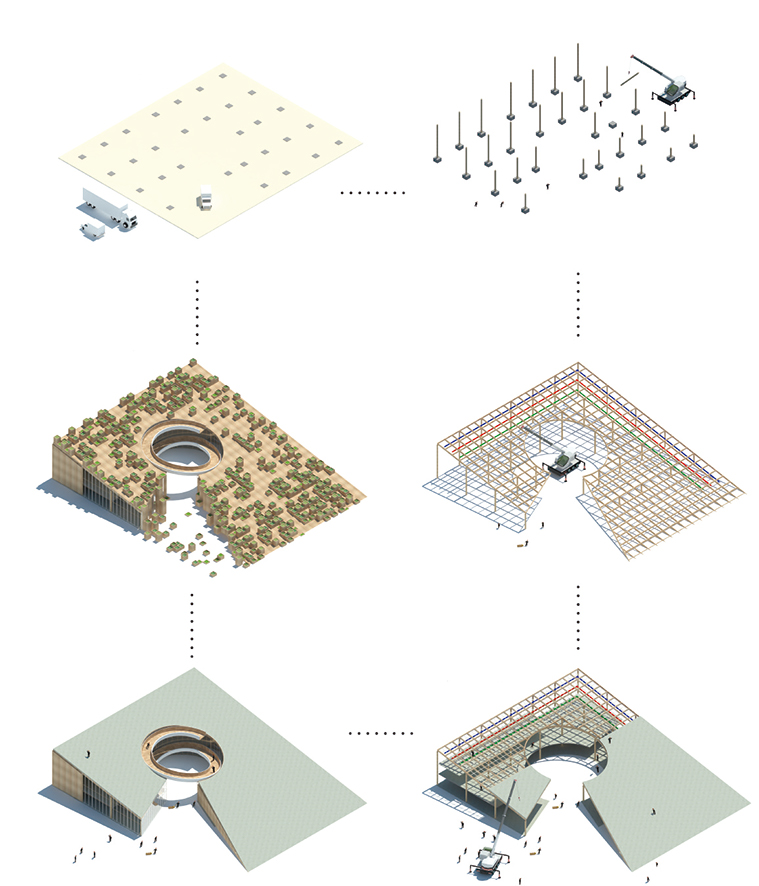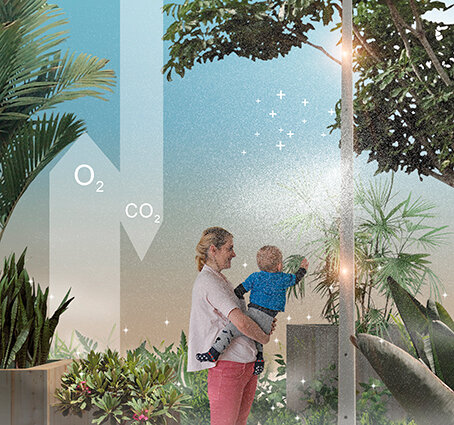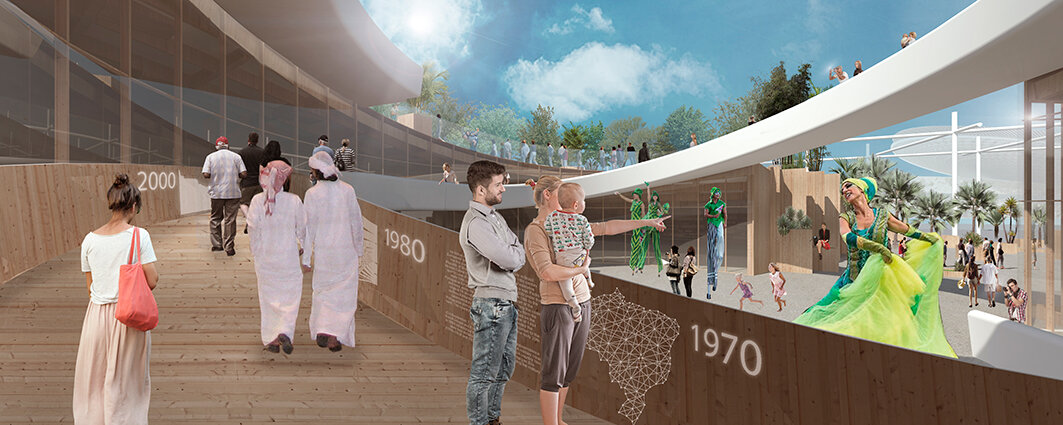architecture projects
Brazilian Pavilion Expo Dubai 2020
PROJECT INFO
Location
Dubai, United Arab Emirates
Status
Project
Client
Apex-Brazil
Type
Exhibition
Size
3.950 sq. meters
Other Features
Wood Construction
Sustainable Materials
Our project for the Brazilian Pavilion at Expo 2020 focuses on showcasing the technological strength of Brazil’s tropical agriculture. It highlights the country's ability to expand food production and exports while meeting international environmental standards and celebrating the richness of our dynamic ecosystems—essential for the planet’s overall well-being.
The Pavilion serves as both the stage for Brazil’s story and the space for individual visitor experiences. This concept is brought to life through three key architectural elements: (i) a rooftop forest that fosters a reconnection between people and nature; (ii) a spiraling ramp—a symbolic vortex that guides visitors through Brazil’s cultural, environmental, and technological diversity; and (iii) a circular entry plaza designed as a space for gathering, performances, and collective reflection on the future.
The rooftop terrace, envisioned as an elevated forest platform, will be built using cross-laminated timber panels with waterproof coatings. Raised decking and planter boxes—all sourced from certified wood—will create a walkable, immersive green experience.
The main structural system is composed of glue-laminated timber columns and beams, selected with strict attention to sustainability. Structural components will avoid resins containing formaldehyde or melamine to ensure the project remains aligned with its environmentally responsible vision.
Ultimately, the Pavilion expresses the belief that Brazil’s future as a thriving, organized society lies in balancing three foundational forces: the power of nature, the wisdom of people, and our shared responsibility to envision and shape a sustainable tomorrow.
Consultant Team
Dawson Consulting Architects & Engineers, architect for record









