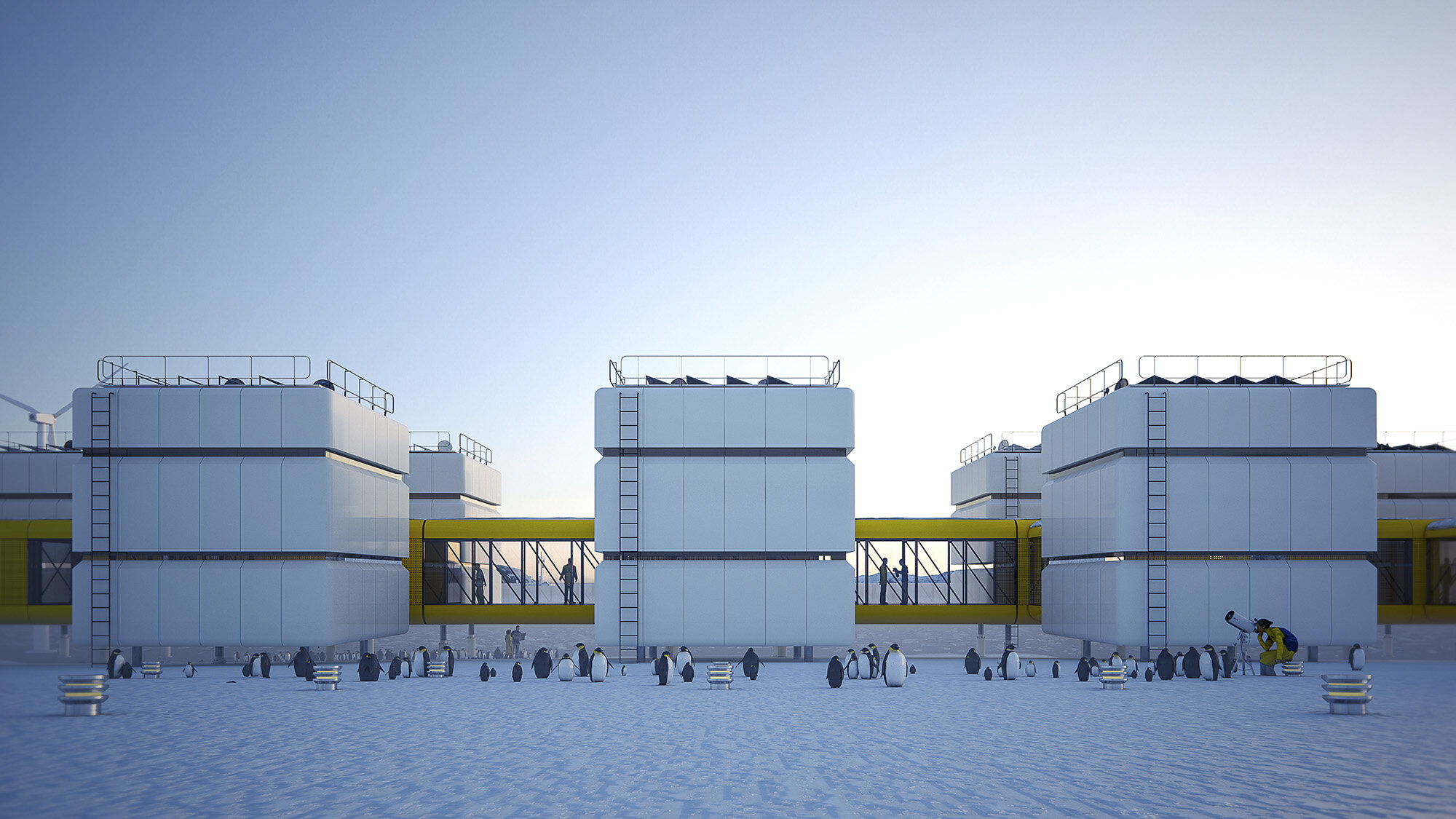projects . architecture
CAU DF Headquarters
at a glance
Location
Brasilia, Brazil
Status
Project
Client
Council of Architecture and Urbanism (CAU) and Institute of Architects of Brazil (IAB)
Type
Institutional
Size
7500 sqm
Other Features
Pre-fab Construction System, Steel Structure, Sustainability
The project of the new CAU / IAB headquarters in Brasilia is structured mainly on the conditions of the building’s implementation in the field, through a strategy that relies on the relationships between exterior and built environments.
The proposal is subject to three rules: i) creating a strong relationship between the built complex and the city, ii) separating the institutional areas from those of the collective nature iii) enabling fast, economical, efficient construction, with low maintenance costs and operation.
Regarding the sun protection, there are 50cm deep brises, installed vertically on the northwest/southeast facades and horizontally on the northeast/southwest faces, thus guaranteeing excellent levels of natural light control.
The main building of the complex is rotated on site's urban reference, freeing part of the land for the creation of a set of garden squares that serve as access and outdoor areas.
To reduce maintenance and operation costs, the green areas of the land are occupied by cerrado gardens, made up of native vegetation. Also celebrating the biodiversity of the Brazilian savannah, this seasonal landscape, well adapted to the two typical seasons of Brasília (rain and sun), requires little irrigation and, therefore, low water consumption.
The proposed technical-constructive solutions favor the economy, speed in the execution of the work, and eco-efficiency. We opted for technologies already present in our civil construction yards. The latticed metal beams, with double-deck height, structure the building longitudinally in 4 free spans of 18 meters each. The transverse metal beams, also reaching 18 meters, completely free the floors of the two upper floors from pillars, providing flexible and free workspaces. The truss slab panels, among other advantages, eliminate the use of struts during construction.
Still in the area of building efficiency, the adoption of a central service space, which condenses in a single tower the vertical circulation, toilets, shafts and technical areas of the main building, stands out. In extension to this nucleus and aligned with it, the meeting rooms and connecting spaces between work areas are developed. Such action allows the complete liberation of the facade areas, occupied by daily and long-term work activities.













