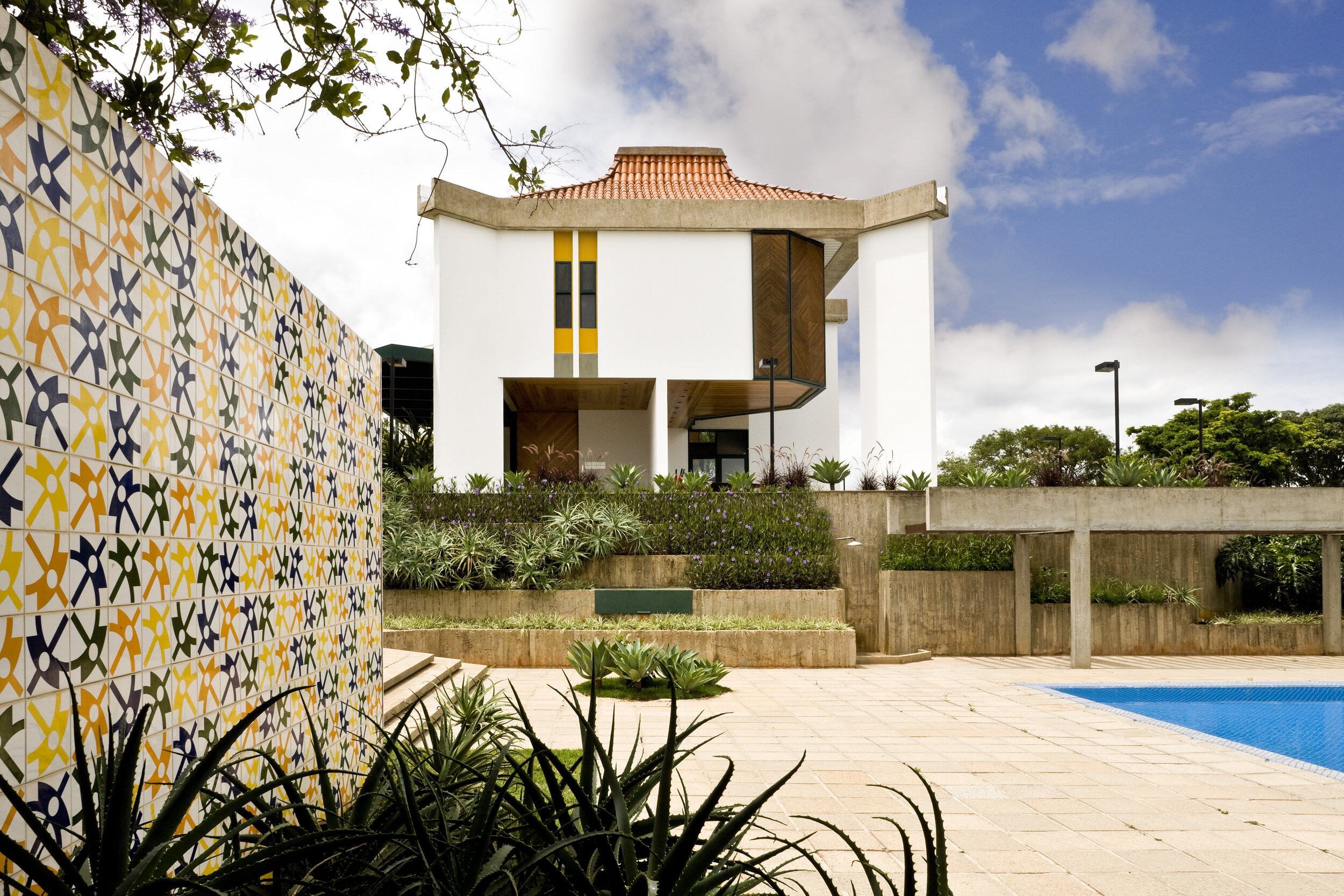DIPLOMACY PROJECTS
Israeli Embassy in Brasilia
PROJECT INFO
Location
Brasilia, Brazil
Status
Built
Client
Israel Ministry of Foreign Affairs
Type
Diplomacy
Size
5000 sqm
Other Features Architectural
Retrofit
The retrofit project for the Israeli Embassy in Brazil took place within the chancery building, originally designed by architect David Reznick in 1974.
The renovation aimed to create functional and secure consular areas while enhancing office spaces through the careful restoration and preservation of both the building’s exterior and key interior features that contribute to its historic character.
Construction was carried out in phases to ensure the Embassy’s operations could continue uninterrupted. This approach safeguarded the full functionality of the Chancery, Official Residence, and Guard Booth throughout the renovation period.
The project included a complete overhaul of the HVAC, electrical, and communications systems with new equipment. Bathrooms and the cafeteria were fully renovated, and the window systems were repaired and re-sealed to improve waterproofing and durability.







