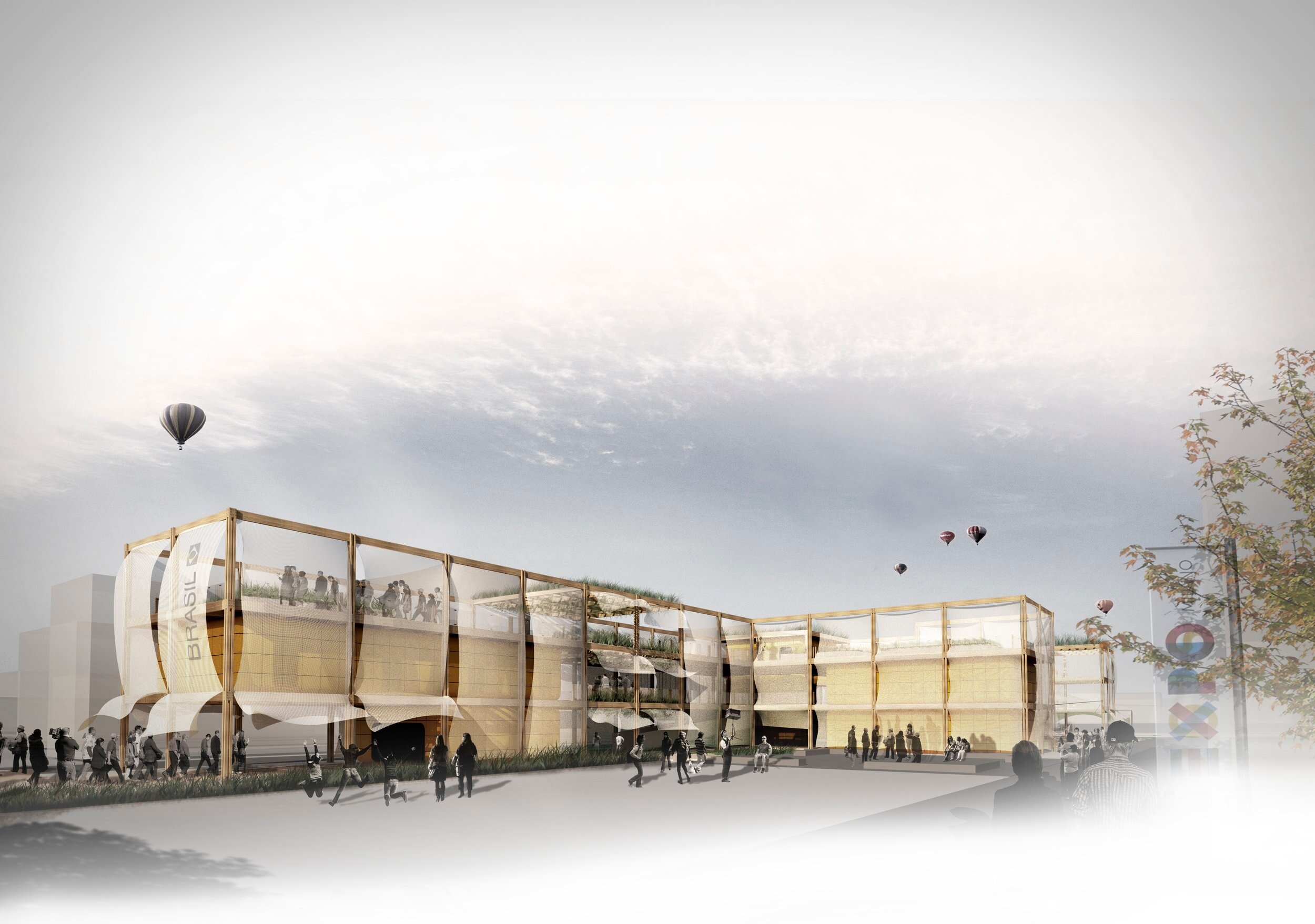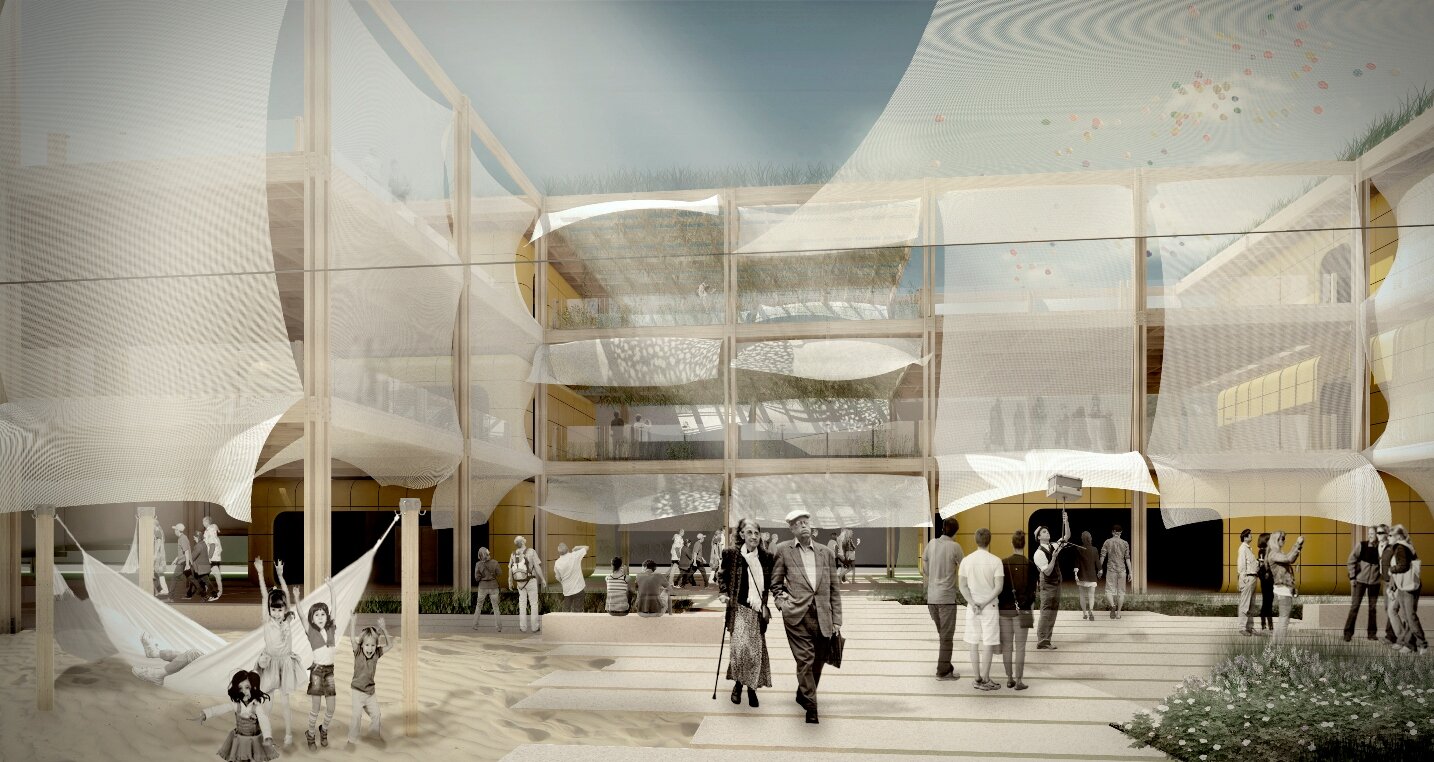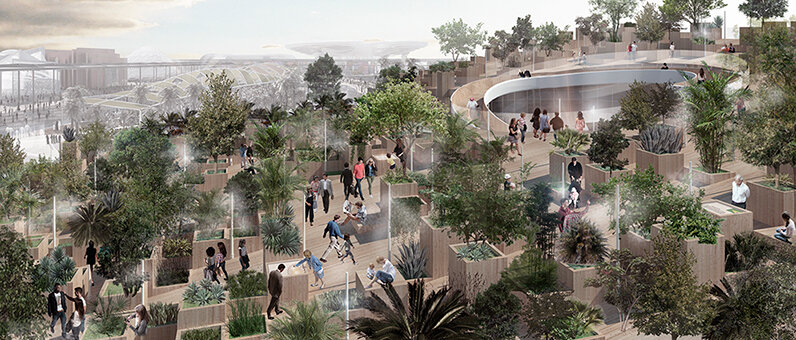Exhibition projects
Expo Milano 2015
PROJECT INFO
Location
Milan, Italy
Status
Project
Client
Brazilian Ministries of Development, Industry, and Foreign Commerce & of International Relations
Type
Exhibition
Size
Other Features
The Brazilian Pavilion is the embodiment of the youthful, dynamic role that Brazil plays on the international stage and reflects the exemplary respect Brazilians show toward the world’s most diverse cultures.
Designing the Brazilian Pavilion for Expo 2015 posed a twofold challenge for our team. It meant taking on the responsibility of creating a structure that marked Brazil’s renewed participation in events of such global significance. At the same time, it represented a unique and meaningful historical moment—one in which architecture could fully embrace its humanist role by inspiring society through innovative concepts and transformative ideas.
The pavilion’s construction is intended to be a statement of humility and governance, highlighting the creativity and skill of the Brazilian people as a paradigm capable of addressing the transformations the world demands.
The project’s concept is grounded in balance. We believed it was essential to respond to the challenge of reconciling architectural beauty with functional simplicity, technical excellence with cost-effectiveness, and thermal comfort with energy efficiency. The result is a design that responds not only to practical demands but also to environmental and symbolic ones.
Rooted in the logic of compensations, the pavilion materializes as a structure with a moderate urban presence, refined technical execution, and clear alignment with its civic purpose. At the same time, it fulfills the essential role of being inviting, visitor-friendly, and visually engaging.
The volumetric setbacks shape internal areas designed for social gatherings and events. The largest of these, known as “Piazza Brasil,” is flanked by two additional rest areas. Pergolas create pathways that enable cross circulation throughout the site. A key element of the project is the seamless integration of indoor and outdoor exhibition spaces, resulting in an “edutainment” experience that is both educational and entertaining. The variation between open and enclosed areas—balconies, galleries, and pavilions—creates an innovative spatial rhythm, guiding visitors through a sequence of bright, ventilated, and stimulating environments.
“This project presents a language appropriate to the transiency of fairs like the Expo, having a rational design based on structural elements for easy assembly and disassembly. It has at the same time a strong and suggestive identity, obtained by the use of translucent nylon recyclable sails as side walls. The 'kinetic architecture’, set in motion by the wind, together with the choice of a translucent material, creates an effect of great attractiveness and interest, turning a geometric solid in a diaphanous volume.”
-Competition Jury
PARTNERSHIP WITH
tiarstudio, architecture
Awards
Brazilian Pavilion Expo Milan 2015 - Second Prize











